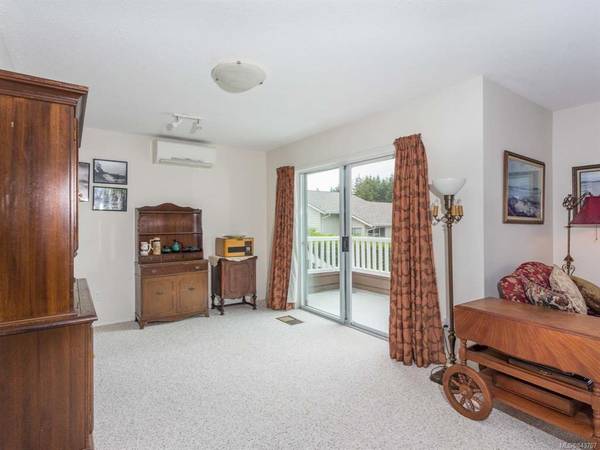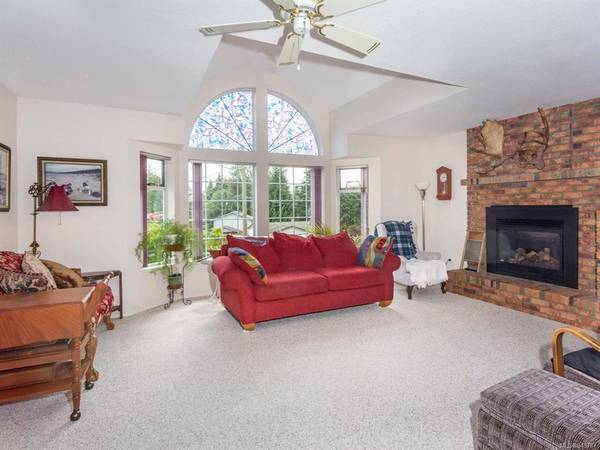$579,000
For more information regarding the value of a property, please contact us for a free consultation.
4 Beds
2 Baths
2,414 SqFt
SOLD DATE : 09/25/2020
Key Details
Sold Price $579,000
Property Type Single Family Home
Sub Type Single Family Detached
Listing Status Sold
Purchase Type For Sale
Square Footage 2,414 sqft
Price per Sqft $239
MLS Listing ID 843707
Sold Date 09/25/20
Style Ground Level Entry With Main Up
Bedrooms 4
Full Baths 2
Year Built 1989
Annual Tax Amount $4,537
Tax Year 2019
Lot Size 9,583 Sqft
Acres 0.22
Property Description
Terrific location quiet cul-de-sac close to schools, walking distance downtown Chemainus & Village amenities. Bright & sunny 2400 sq. ft. residence w/versatile floor plan that could work for families w/children;home based business, wonderful retirement home & potential for main level granny suite. Clean & well maintained w/lge gourmet kitchen, stainless steel appliances;stove w/induction range & double ovens-dishwasher w/2 drawers, oak cabinets, granite counters, tile flooring, cozy eating nook overlooking 0.22 ac private fenced & gated yard.Gardeners paradise! Upper lever has vaulted ceilings w/open concept design living room & formal dining area, a nat gas fireplace, & east facing deck. Passing through archway into Kitchen, eating nook, sitting area w/covered deck off back door, a lge master bedrm;walk in closet-large ensuite w/soaker tub & shower, bright 2nd & 3rd bedrms w/ample closet space. Ground level w/4th bedrm, a family rm,storage area, lge laundry rm w/summer kitchen.
Location
Province BC
County North Cowichan, Municipality Of
Area Du Chemainus
Zoning R3
Rooms
Basement Finished, Full
Main Level Bedrooms 1
Kitchen 1
Interior
Heating Electric, Heat Pump
Flooring Carpet, Tile
Fireplaces Number 1
Fireplaces Type Gas
Equipment Central Vacuum
Fireplace 1
Window Features Insulated Windows
Appliance Jetted Tub, Kitchen Built-In(s)
Exterior
Exterior Feature Fencing: Full, Garden, Sprinkler System
Garage Spaces 2.0
Roof Type Fibreglass Shingle
Parking Type Garage
Total Parking Spaces 2
Building
Lot Description Cul-de-sac, Landscaped, Near Golf Course, Private, Central Location, Marina Nearby, No Through Road, Quiet Area, Southern Exposure, Shopping Nearby
Building Description Frame,Insulation: Ceiling,Insulation: Walls,Wood, Ground Level Entry With Main Up
Foundation Yes
Sewer Sewer To Lot
Water Municipal
Additional Building Exists
Structure Type Frame,Insulation: Ceiling,Insulation: Walls,Wood
Others
Tax ID 001-028-421
Ownership Freehold
Acceptable Financing Refer To Mortgagee
Listing Terms Refer To Mortgagee
Read Less Info
Want to know what your home might be worth? Contact us for a FREE valuation!

Our team is ready to help you sell your home for the highest possible price ASAP
Bought with RE/MAX Ocean Pointe Realty (LD)








