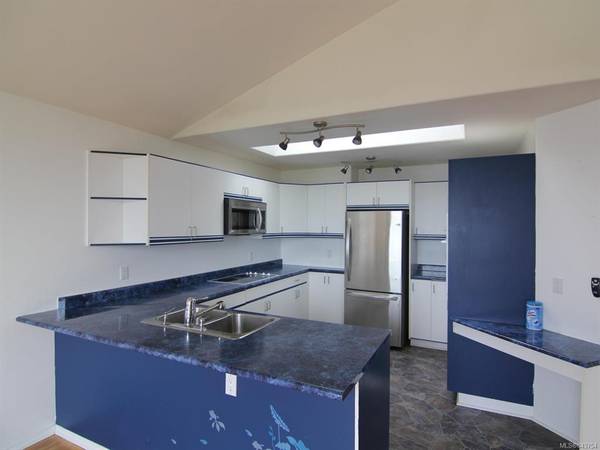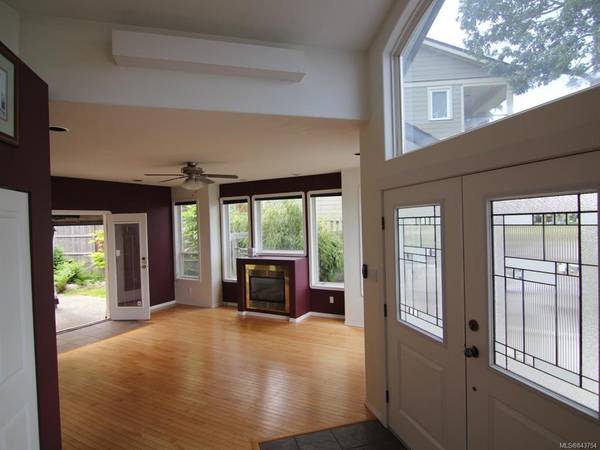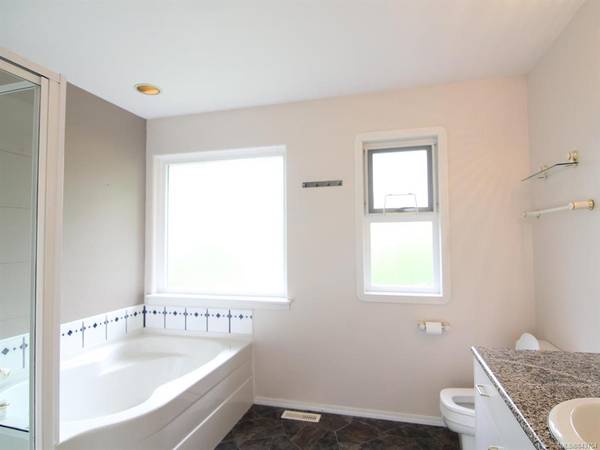$570,000
For more information regarding the value of a property, please contact us for a free consultation.
3 Beds
2 Baths
1,834 SqFt
SOLD DATE : 08/26/2020
Key Details
Sold Price $570,000
Property Type Single Family Home
Sub Type Single Family Detached
Listing Status Sold
Purchase Type For Sale
Square Footage 1,834 sqft
Price per Sqft $310
MLS Listing ID 843754
Sold Date 08/26/20
Style Main Level Entry with Lower Level(s)
Bedrooms 3
Full Baths 2
Year Built 1994
Annual Tax Amount $4,809
Tax Year 2019
Lot Size 9,147 Sqft
Acres 0.21
Property Description
Enjoy sweeping views over the valley and Quamichan lake from this custom designed home in "The Properties". This open concept family room has generous living spaces including a dining room with wet bar and vaulted living room. Hardwood floors are featured in main living areas in this 3 bedroom 2 bathroom layout. The large balcony in the front of the home with access off of the living room and front door takes full advantage of the spectacular views. From the french doors off of the family room and the patio doors off of the master bedroom there are many ways to access the relatively flat landscaped yard, pond and deck. There is a large walk in closet in the master bedroom as well as an ensuite with soaker tub and separate shower. The heat pump is only 2 years old and below there is a generous 2 car garage with access to storage and workshop areas. Call your agent today to book a showing to view.
Location
Province BC
County North Cowichan, Municipality Of
Area Du East Duncan
Zoning R2-A
Rooms
Main Level Bedrooms 3
Kitchen 1
Interior
Interior Features Workshop In House
Heating Electric, Heat Pump
Flooring Mixed, Other, Wood
Fireplaces Number 1
Fireplace 1
Window Features Insulated Windows
Appliance Jetted Tub, Kitchen Built-In(s)
Exterior
Exterior Feature Garden
Garage Spaces 2.0
View Y/N 1
View Mountain(s), Lake
Parking Type Garage
Total Parking Spaces 4
Building
Lot Description Landscaped, Sidewalk, Central Location, Easy Access, Family-Oriented Neighbourhood, Quiet Area
Building Description Frame,Stucco, Main Level Entry with Lower Level(s)
Foundation Yes
Sewer Sewer To Lot
Water Municipal
Additional Building Potential
Structure Type Frame,Stucco
Others
Tax ID 018-744-052
Ownership Freehold
Read Less Info
Want to know what your home might be worth? Contact us for a FREE valuation!

Our team is ready to help you sell your home for the highest possible price ASAP
Bought with RE/MAX Island Properties








