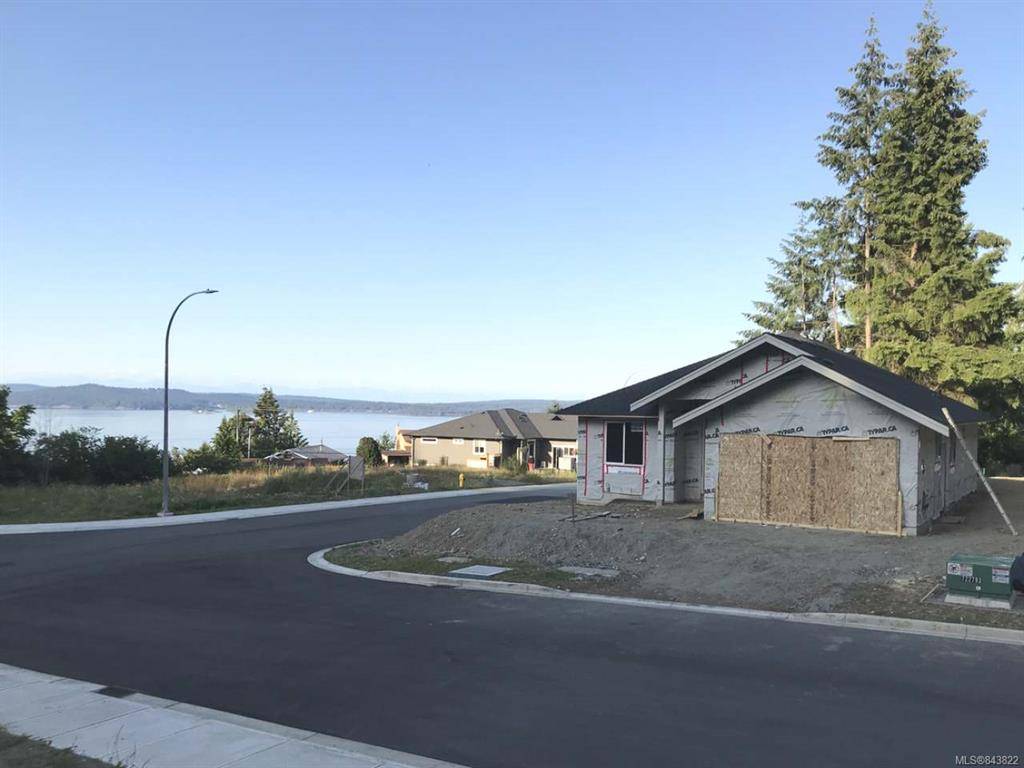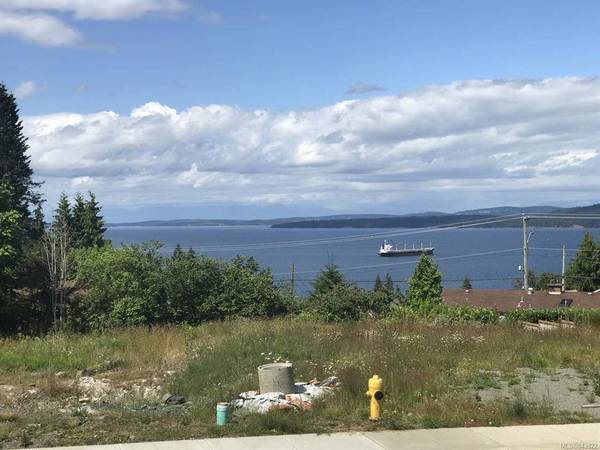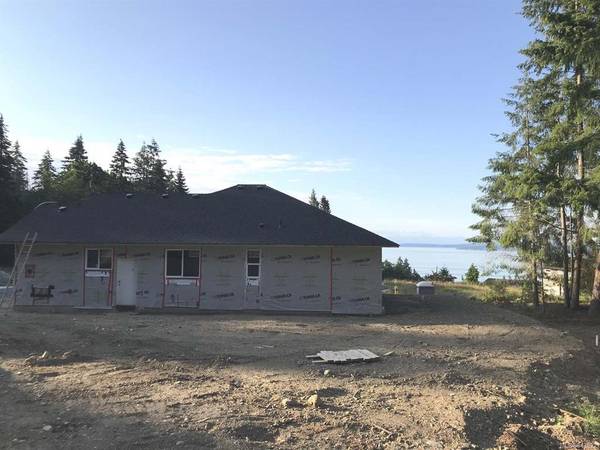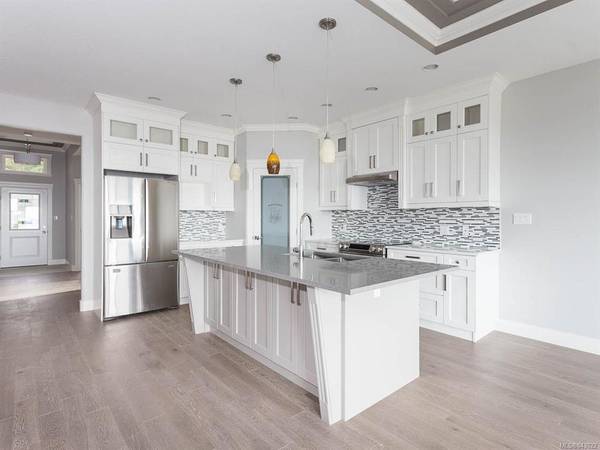$579,000
For more information regarding the value of a property, please contact us for a free consultation.
3 Beds
2 Baths
1,363 SqFt
SOLD DATE : 09/02/2020
Key Details
Sold Price $579,000
Property Type Single Family Home
Sub Type Single Family Detached
Listing Status Sold
Purchase Type For Sale
Square Footage 1,363 sqft
Price per Sqft $424
MLS Listing ID 843822
Sold Date 09/02/20
Style Rancher
Bedrooms 3
Full Baths 2
Year Built 2020
Lot Size 5,227 Sqft
Acres 0.12
Property Description
Does a BRAND NEW ocean view 3 bed, 2 bath rancher built on a flat lot in sunny Chemainus sound like just what you are looking for? Well look no further! This home will not disappoint as it has a long list of extras, such as; on demand hot water, natural gas furnace, air conditioning unit, smart house technology throughout and a wheel chair accessible front entrance! The interior of the home will be finished with a stunning kitchen including white maple cabinets and a pot filler over the stove. Design extras include 10' tray ceilings, a gorgeous ensuite shower and tub combo in the master and a bold 8ft front door. Built by the exceptional PGO Developments everything will be created to perfection. Measurements are approx, verify if important. Price is plus GST Located in an ideal location for walking, hiking, biking, and just a short drive from both Nanaimo and Duncan, when you live here you will love where you live!
Location
Province BC
County North Cowichan, Municipality Of
Area Du Chemainus
Zoning R3
Rooms
Basement Crawl Space, None
Main Level Bedrooms 3
Kitchen 1
Interior
Heating Forced Air, Natural Gas
Flooring Tile
Fireplaces Number 1
Fireplaces Type Gas
Equipment Central Vacuum Roughed-In, Security System
Fireplace 1
Window Features Insulated Windows
Exterior
Garage Spaces 2.0
View Y/N 1
View Ocean
Roof Type Fibreglass Shingle
Handicap Access Wheelchair Friendly
Parking Type Garage
Total Parking Spaces 2
Building
Lot Description Near Golf Course, Sidewalk, Central Location, Marina Nearby, No Through Road, Quiet Area, Shopping Nearby
Building Description Frame,Insulation: Ceiling,Insulation: Walls,Vinyl Siding, Rancher
Foundation Yes
Sewer Sewer To Lot
Water Municipal
Structure Type Frame,Insulation: Ceiling,Insulation: Walls,Vinyl Siding
Others
Restrictions Easement/Right of Way,Restrictive Covenants
Tax ID 031-049-354
Ownership Freehold
Read Less Info
Want to know what your home might be worth? Contact us for a FREE valuation!

Our team is ready to help you sell your home for the highest possible price ASAP
Bought with Holmes Realty Ltd








