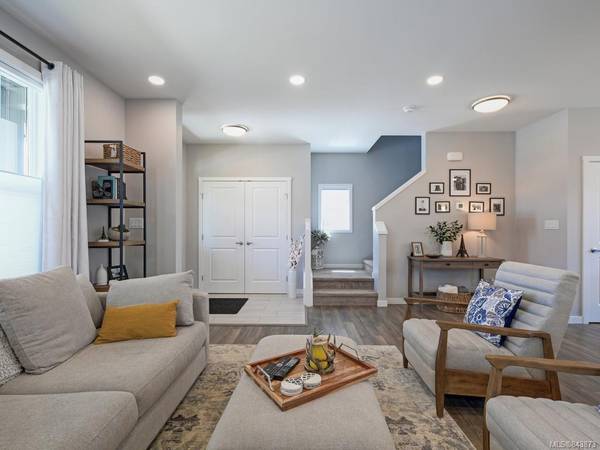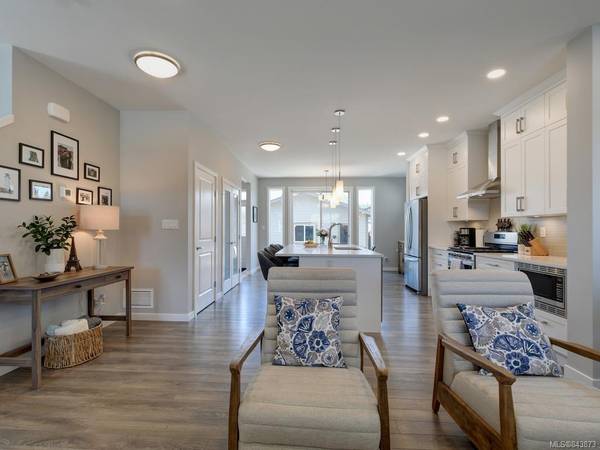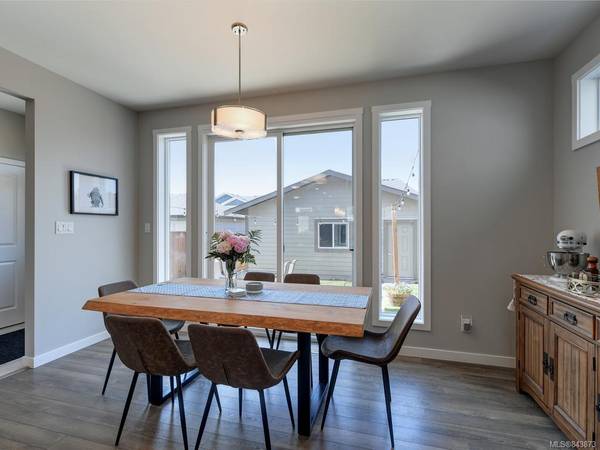$749,000
For more information regarding the value of a property, please contact us for a free consultation.
3 Beds
3 Baths
1,745 SqFt
SOLD DATE : 09/25/2020
Key Details
Sold Price $749,000
Property Type Single Family Home
Sub Type Single Family Detached
Listing Status Sold
Purchase Type For Sale
Square Footage 1,745 sqft
Price per Sqft $429
MLS Listing ID 843873
Sold Date 09/25/20
Style Main Level Entry with Lower/Upper Lvl(s)
Bedrooms 3
Rental Info Unrestricted
Year Built 2019
Annual Tax Amount $3,720
Tax Year 2020
Lot Size 3,484 Sqft
Acres 0.08
Property Description
Welcome to Royal Bay! This is a 3 bed 3 bath newly built home with a separate 2 car garage/shop and a full height unfinished basement that totals the homes potential finished square footage to 2581! The main level offers an open concept feel with a large chef’s kitchen and huge center island with quartz counter tops for great entertaining! On the main level you will find lots of closet storage, 2 piece bath and beautiful sliding doors opening out to your fully fenced South East facing back yard! Upstairs has your laundry area along with 3 beds/2 baths including a huge master bed with walk in closet and 5 piece master ensuite bath! Lower level is ready and awaiting your ideas (recreation area, man cave) This home is in an excellent location near all levels of schooling, parks, trails, beaches, the list goes on! Some other features include Natural Gas living room fire place, furnace, stove and hot water on demand. There is also an HRV unit & maple stained cabinets! Book a showing today!
Location
Province BC
County Capital Regional District
Area Co Royal Bay
Direction Northwest
Rooms
Basement Full, Partially Finished
Kitchen 1
Interior
Interior Features Closet Organizer, Controlled Entry, Dining/Living Combo, Eating Area
Heating Electric, Forced Air, Heat Recovery, Natural Gas
Flooring Carpet, Laminate, Linoleum, Tile
Fireplaces Type Gas, Living Room
Window Features Blinds,Screens,Vinyl Frames
Appliance Dishwasher, F/S/W/D, Oven/Range Gas, Range Hood
Laundry In House
Exterior
Exterior Feature Balcony/Patio, Fencing: Full
Garage Spaces 2.0
Roof Type Asphalt Shingle
Parking Type Garage Double
Total Parking Spaces 2
Building
Lot Description Rectangular Lot
Building Description Cement Fibre,Frame Wood,Insulation: Ceiling,Insulation: Walls, Main Level Entry with Lower/Upper Lvl(s)
Faces Northwest
Foundation Poured Concrete
Sewer Sewer To Lot
Water Municipal
Structure Type Cement Fibre,Frame Wood,Insulation: Ceiling,Insulation: Walls
Others
Tax ID 030-721-555
Ownership Freehold
Pets Description Aquariums, Birds, Cats, Caged Mammals, Dogs
Read Less Info
Want to know what your home might be worth? Contact us for a FREE valuation!

Our team is ready to help you sell your home for the highest possible price ASAP
Bought with RE/MAX Generation - The Neal Estate Group








