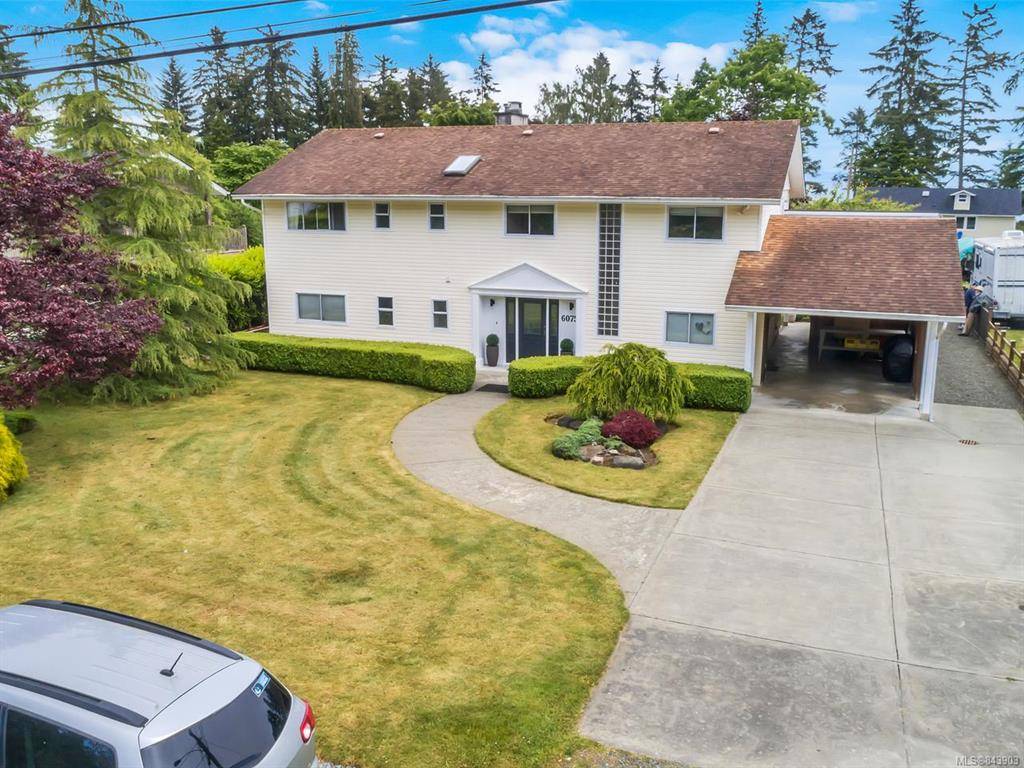$542,000
For more information regarding the value of a property, please contact us for a free consultation.
4 Beds
3 Baths
3,000 SqFt
SOLD DATE : 12/11/2020
Key Details
Sold Price $542,000
Property Type Single Family Home
Sub Type Single Family Detached
Listing Status Sold
Purchase Type For Sale
Square Footage 3,000 sqft
Price per Sqft $180
MLS Listing ID 843903
Sold Date 12/11/20
Style Main Level Entry with Upper Level(s)
Bedrooms 4
Full Baths 3
Year Built 1975
Annual Tax Amount $4,157
Tax Year 2019
Lot Size 0.370 Acres
Acres 0.37
Lot Dimensions 80 x 200
Property Description
Life at Storey's Beach ahhh!! Let's start with the tranquil living that this sunny yard offers from morning to evening. Tons of parking out front, carport, 18x10 workshop, drive through access for a vehicle to park in the back yard and powered garden shed, beautiful low maintenance gardens, 30x50 cement pad for more parking and outdoor private living space galore. 3000 sqft 4 bedroom, 2 den, 3 bathroom home offers ground level main living with a large foyer, kitchen and dining directly in from there. To one side of that is the living room with access to the back yard, bedroom and 3 piece bath with sauna. To the other side is the large laundry/mud room with access to the carport/workshop. Upstairs offers another large living room with a great office space complete with wet bar and accesses to a private sunny deck. A second den which is open to the bright and cheery stairwell, full bathroom with separate tub and shower, 2 more bedrooms and the master with 3 piece ensuite.
Location
Province BC
County Port Hardy, District Of
Area Ni Port Hardy
Zoning R2
Rooms
Main Level Bedrooms 1
Kitchen 2
Interior
Heating Baseboard, Electric
Window Features Insulated Windows
Exterior
Carport Spaces 1
Roof Type Asphalt Shingle
Parking Type Carport
Total Parking Spaces 1
Building
Lot Description Level
Building Description Frame,Vinyl Siding, Main Level Entry with Upper Level(s)
Foundation Yes
Sewer Sewer To Lot
Water Municipal
Structure Type Frame,Vinyl Siding
Others
Tax ID 002-490-692
Ownership Freehold
Pets Description Aquariums, Birds, Caged Mammals, Cats, Dogs, Yes
Read Less Info
Want to know what your home might be worth? Contact us for a FREE valuation!

Our team is ready to help you sell your home for the highest possible price ASAP
Bought with 460 Realty Inc. (NA)








