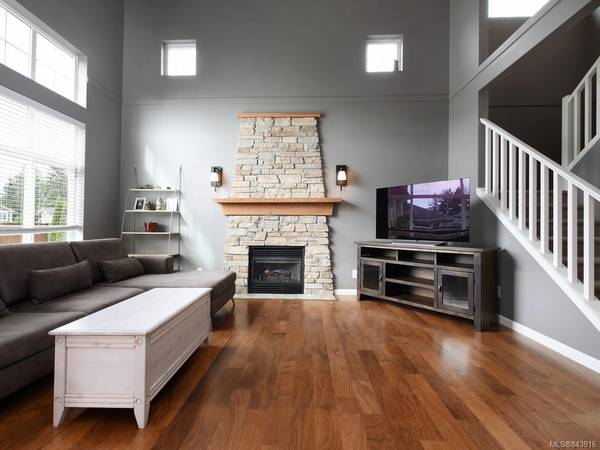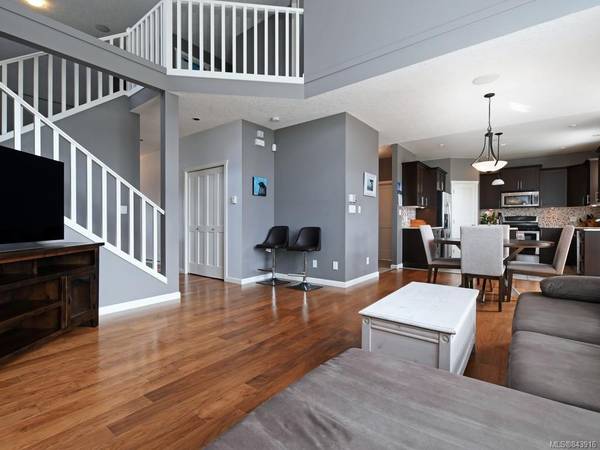$633,000
For more information regarding the value of a property, please contact us for a free consultation.
3 Beds
3 Baths
2,047 SqFt
SOLD DATE : 09/25/2020
Key Details
Sold Price $633,000
Property Type Single Family Home
Sub Type Single Family Detached
Listing Status Sold
Purchase Type For Sale
Square Footage 2,047 sqft
Price per Sqft $309
MLS Listing ID 843916
Sold Date 09/25/20
Style Main Level Entry with Upper Level(s)
Bedrooms 3
Rental Info Unrestricted
Year Built 2008
Annual Tax Amount $3,691
Tax Year 2019
Lot Size 6,969 Sqft
Acres 0.16
Lot Dimensions 0 ft wide x 0 ft deep
Property Description
Don't miss this stunning 3 bed 3 bath +den home in Sunriver Estates. Beautifully landscaped 7029 sqft corner lot with south facing fully fenced backyard is perfect for kids, pets and outdoor entertaining. This wonderful home includes many special features including wood & tiled floors, granite counter surfaces, under cabinet lighting, tiled backsplashes, crown moldings, open ceiling in living area, gas fireplace with stone facing, stainless steel appliances, built-in central vacuum system, energy efficient low e windows, 4 room central sound system, large double garage, and 4 zone irrigation system. This is truly a must see, call now to view!
Location
Province BC
County Capital Regional District
Area Sk Sunriver
Zoning SFD
Direction North
Rooms
Kitchen 1
Interior
Interior Features Ceiling Fan(s), Closet Organizer, Dining/Living Combo, French Doors, Soaker Tub, Vaulted Ceiling(s)
Heating Baseboard, Electric, Natural Gas
Flooring Carpet, Tile, Wood
Fireplaces Number 1
Fireplaces Type Gas, Living Room
Equipment Central Vacuum Roughed-In
Fireplace 1
Window Features Blinds,Insulated Windows,Screens,Window Coverings
Laundry In House
Exterior
Exterior Feature Fencing: Full
Garage Spaces 2.0
View Y/N 1
View Mountain(s), Valley
Roof Type Fibreglass Shingle
Handicap Access Ground Level Main Floor
Parking Type Attached, Driveway, Garage Double
Total Parking Spaces 2
Building
Lot Description Cleared, Irregular Lot, Serviced
Building Description Cement Fibre,Frame Wood,Insulation: Ceiling,Insulation: Walls,Stone,Wood, Main Level Entry with Upper Level(s)
Faces North
Foundation Poured Concrete
Sewer Sewer To Lot
Water Municipal
Architectural Style Arts & Crafts
Structure Type Cement Fibre,Frame Wood,Insulation: Ceiling,Insulation: Walls,Stone,Wood
Others
Tax ID 027-181-685
Ownership Freehold
Pets Description Aquariums, Birds, Cats, Caged Mammals, Dogs
Read Less Info
Want to know what your home might be worth? Contact us for a FREE valuation!

Our team is ready to help you sell your home for the highest possible price ASAP
Bought with RE/MAX Camosun








