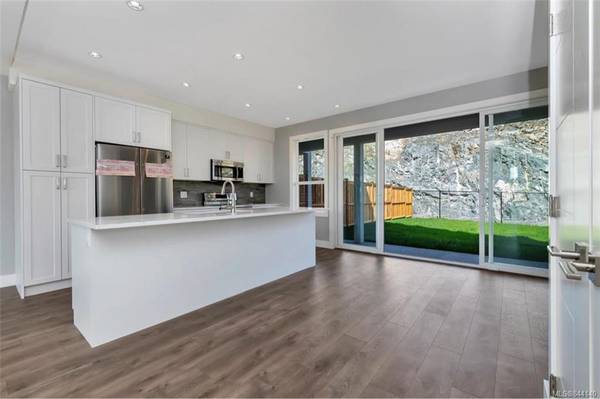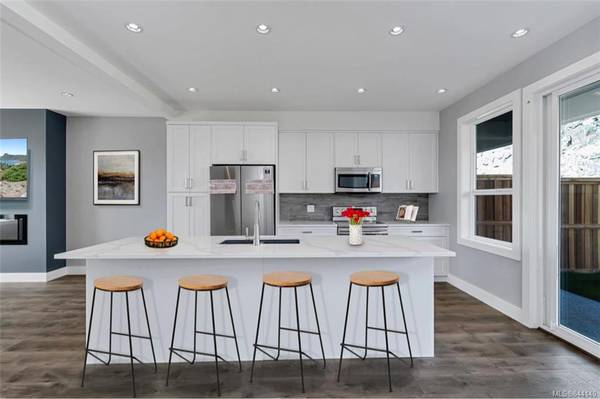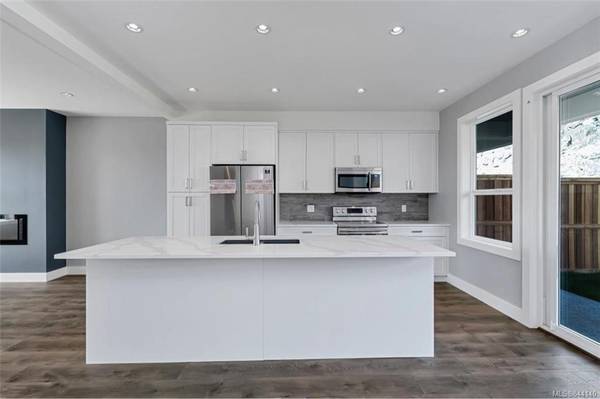$704,000
For more information regarding the value of a property, please contact us for a free consultation.
5 Beds
4 Baths
2,570 SqFt
SOLD DATE : 11/13/2020
Key Details
Sold Price $704,000
Property Type Multi-Family
Sub Type Half Duplex
Listing Status Sold
Purchase Type For Sale
Square Footage 2,570 sqft
Price per Sqft $273
MLS Listing ID 844140
Sold Date 11/13/20
Style Main Level Entry with Upper Level(s)
Bedrooms 5
Rental Info Unrestricted
Year Built 2020
Annual Tax Amount $1,829
Tax Year 2019
Lot Size 8,276 Sqft
Acres 0.19
Property Description
Fantastic Views from this Modern Contemporary home with huge fully fenced step out back yard to host get-togethers, keep an eye on the kids, or just soak up the sun right on the same level as your living space. Huge wide-open gourmet kitchen with Quartz Countertops Stainless Steel Appliances and a view of both the back yard and mountains and ocean out the front. You will be proud of this home for years to come, every detail has been thought of, from wider staircases to the heating and cooling systems this home has all the features of a Luxury Custom Home. Great secondary accommodations with a private side entrance for family, friends or... Massive over height ceilings, skylights walk-in closet, the features are too great to list, this is one home where words cannot do it justice. Please be sure to VIEW THE 3D TOUR then set up your private safe viewing. Pictures & 3D Tour of 7026 Brailsford Place, Same Layout with Additional Front Deck Space
Location
Province BC
County Capital Regional District
Area Sk Sooke Vill Core
Direction Northwest
Rooms
Basement Finished
Kitchen 2
Interior
Heating Electric, Heat Pump
Cooling Air Conditioning
Fireplaces Number 1
Fireplace 1
Laundry In House, In Unit
Exterior
Garage Spaces 1.0
Amenities Available Common Area
View Y/N 1
View Mountain(s), Water
Roof Type Asphalt Shingle
Parking Type Attached, Garage
Total Parking Spaces 6
Building
Lot Description Rectangular Lot
Building Description Cement Fibre,Metal Siding, Main Level Entry with Upper Level(s)
Faces Northwest
Story 3
Foundation Poured Concrete
Sewer Sewer To Lot
Water Municipal
Structure Type Cement Fibre,Metal Siding
Others
Tax ID 030-593-891
Ownership Freehold/Strata
Pets Description Aquariums, Birds, Cats, Caged Mammals, Dogs, None
Read Less Info
Want to know what your home might be worth? Contact us for a FREE valuation!

Our team is ready to help you sell your home for the highest possible price ASAP
Bought with eXp Realty








