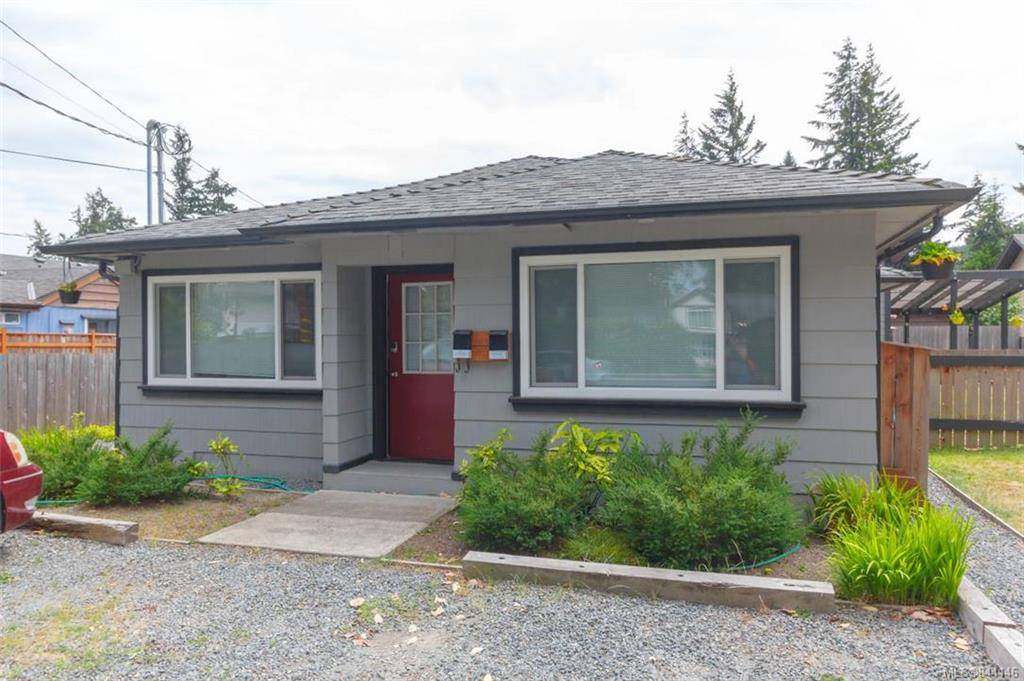$725,000
For more information regarding the value of a property, please contact us for a free consultation.
4 Beds
2 Baths
1,627 SqFt
SOLD DATE : 09/30/2020
Key Details
Sold Price $725,000
Property Type Single Family Home
Sub Type Single Family Detached
Listing Status Sold
Purchase Type For Sale
Square Footage 1,627 sqft
Price per Sqft $445
MLS Listing ID 844146
Sold Date 09/30/20
Style Rancher
Bedrooms 4
Rental Info Unrestricted
Year Built 1947
Annual Tax Amount $2,509
Tax Year 2019
Lot Size 6,969 Sqft
Acres 0.16
Property Description
REVENUE PROPERTY. Rare opportunity for a cozy rancher home with NEW DETACHED GARDEN SUITE income helper close to Royal Roads University that has been featured in Spruce magazine. Perfect for investors to rent or Air BnB, or to enter the housing market with income help and maintaining privacy. Move in to the three bed rancher as a perfect starter or retirement home, or live in the modern designed garden suite and enjoy the lifestyle it brings. Both properties have designated private outdoor areas on the over 7000 square foot lot, and the patio for the suite is equipped with a 220V to support potential sauna. The three bed rancher has a great size kitchen and dining area, and is on a crawl space for plenty of storage. The garden home built in 2017 is equipped with natural gas stove, bbq outlet, on demand hot water and radiant in floor heat. Plenty of parking and RV parking on site. Quiet street in a friendly neighbourhood with easy access to Sooke rd and Vet Mem Hwy.
Location
Province BC
County Capital Regional District
Area Co Hatley Park
Direction North
Rooms
Basement Crawl Space
Main Level Bedrooms 4
Kitchen 2
Interior
Heating Baseboard, Electric, Natural Gas, Radiant Floor
Flooring Wood
Fireplaces Type Electric, Living Room
Appliance Dishwasher, Freezer, F/S/W/D, Microwave, Oven/Range Electric, Oven/Range Gas
Laundry In House, In Unit
Exterior
Exterior Feature Fencing: Partial
Roof Type Fibreglass Shingle
Handicap Access Ground Level Main Floor, Master Bedroom on Main
Parking Type Driveway, RV Access/Parking
Building
Lot Description Irregular Lot, Level
Building Description Shingle-Wood, Rancher
Faces North
Foundation Poured Concrete
Sewer Septic System
Water Municipal
Architectural Style Character
Additional Building Exists
Structure Type Shingle-Wood
Others
Tax ID 000-150-487
Ownership Freehold
Pets Description Aquariums, Birds, Cats, Caged Mammals, Dogs
Read Less Info
Want to know what your home might be worth? Contact us for a FREE valuation!

Our team is ready to help you sell your home for the highest possible price ASAP
Bought with Pemberton Holmes - Cloverdale








