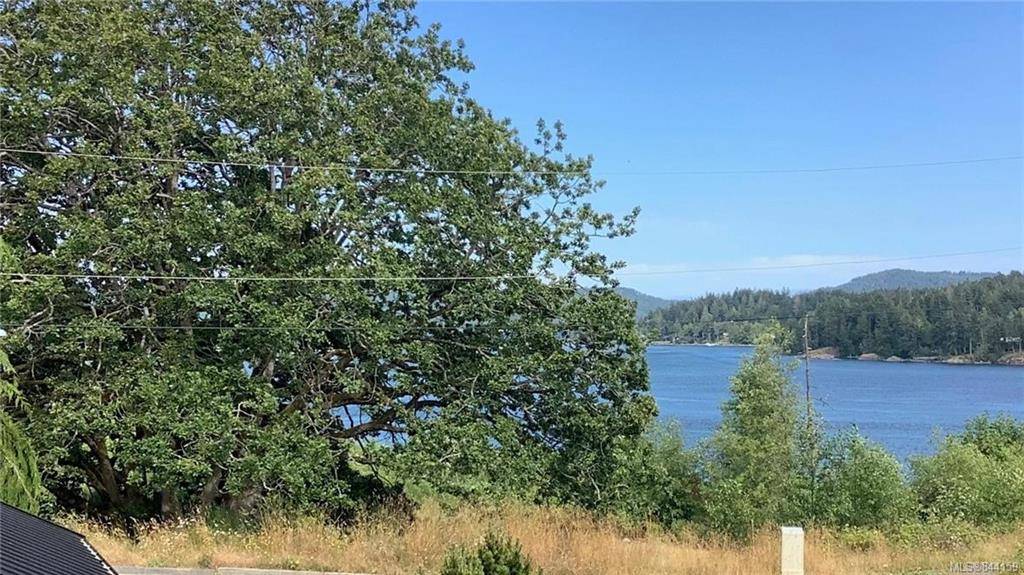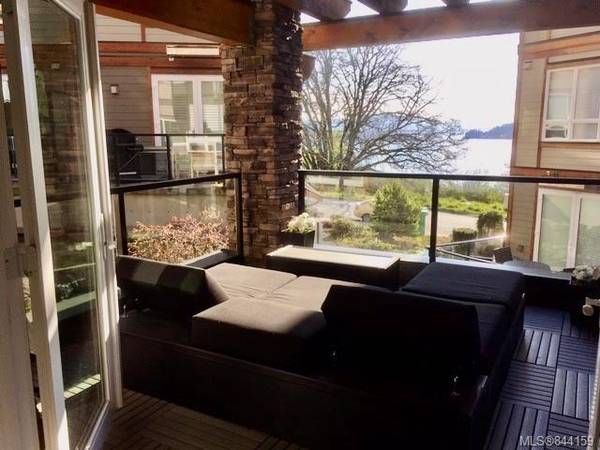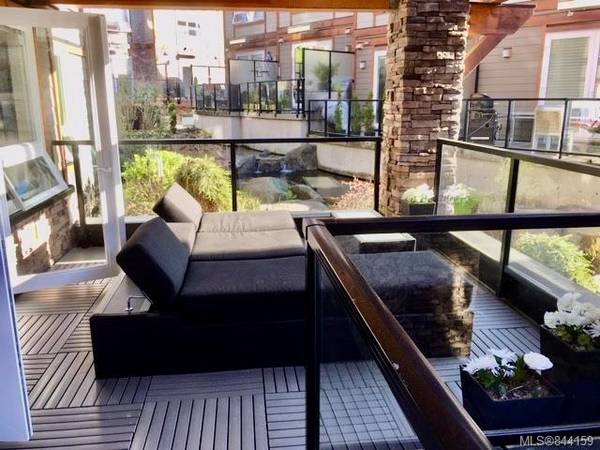$425,000
For more information regarding the value of a property, please contact us for a free consultation.
2 Beds
2 Baths
1,268 SqFt
SOLD DATE : 11/02/2020
Key Details
Sold Price $425,000
Property Type Condo
Sub Type Condo Apartment
Listing Status Sold
Purchase Type For Sale
Square Footage 1,268 sqft
Price per Sqft $335
MLS Listing ID 844159
Sold Date 11/02/20
Style Condo
Bedrooms 2
HOA Fees $463/mo
Rental Info Unrestricted
Year Built 2012
Annual Tax Amount $3,369
Tax Year 2019
Lot Size 1,306 Sqft
Acres 0.03
Property Description
HIGH END 1268sf 2BR 2BA open plan embraced by Japanese Water Garden & impressive Heritage Maple tree. Appreciate morning tranquility from oversized east facing OCEAN VIEW covered balcony w custom built Sunbrella furniture. There’s even an outside overhead heater + hookups for gas BBQ. Inside this sparkling unit, custom cabinet built-ins use every inch of space. Both BRs boast walk-in closets & granite counter ensuites w HEATED FLOORS! Upgraded with premium quality carpets & flooring, Elec FP hookup behind TV, HUNTER DOUGLAS MOTORIZED BLINDS for every window plus remotes, SPRINKLERS throughout unit, own laundry rm, lrg 4x7x8’h STORAGE LOCKER, secure UG prkng, LOCKED BIKE STORAGE RM. In the afternoon, treasure stunning ocean views from SW facing common ROOFTOP DECK or fresh veggies from planters. Centrally located to groceries, medical, marina & parks. Wheelchair friendly. Rentable. Whether you relax or are active, it’s all here for you. Live easy in a complicated world. Call now.
Location
Province BC
County Capital Regional District
Area Sk Sooke Vill Core
Direction Southeast
Rooms
Basement Other
Main Level Bedrooms 2
Kitchen 1
Interior
Interior Features Closet Organizer, Controlled Entry, Eating Area, Elevator, French Doors, Storage, Soaker Tub
Heating Baseboard, Electric
Flooring Carpet, Laminate
Fireplaces Type Electric, Living Room
Window Features Blinds
Laundry In Unit
Exterior
Utilities Available Cable To Lot, Phone To Lot, Recycling, Underground Utilities
Amenities Available Bike Storage, Common Area, Elevator(s), Roof Deck, Street Lighting
View Y/N 1
View Mountain(s), Water
Roof Type Asphalt Torch On
Handicap Access Ground Level Main Floor, Master Bedroom on Main
Parking Type Attached, Underground
Total Parking Spaces 1
Building
Lot Description Irregular Lot
Building Description Cement Fibre, Condo
Faces Southeast
Story 4
Foundation Poured Concrete
Sewer Sewer To Lot
Water Municipal, To Lot
Architectural Style California
Structure Type Cement Fibre
Others
HOA Fee Include Garbage Removal,Insurance,Maintenance Grounds,Maintenance Structure,Property Management,Recycling,Sewer
Tax ID 028-753-119
Ownership Freehold/Strata
Pets Description Cats, Dogs
Read Less Info
Want to know what your home might be worth? Contact us for a FREE valuation!

Our team is ready to help you sell your home for the highest possible price ASAP
Bought with Sutton Group West Coast Realty








