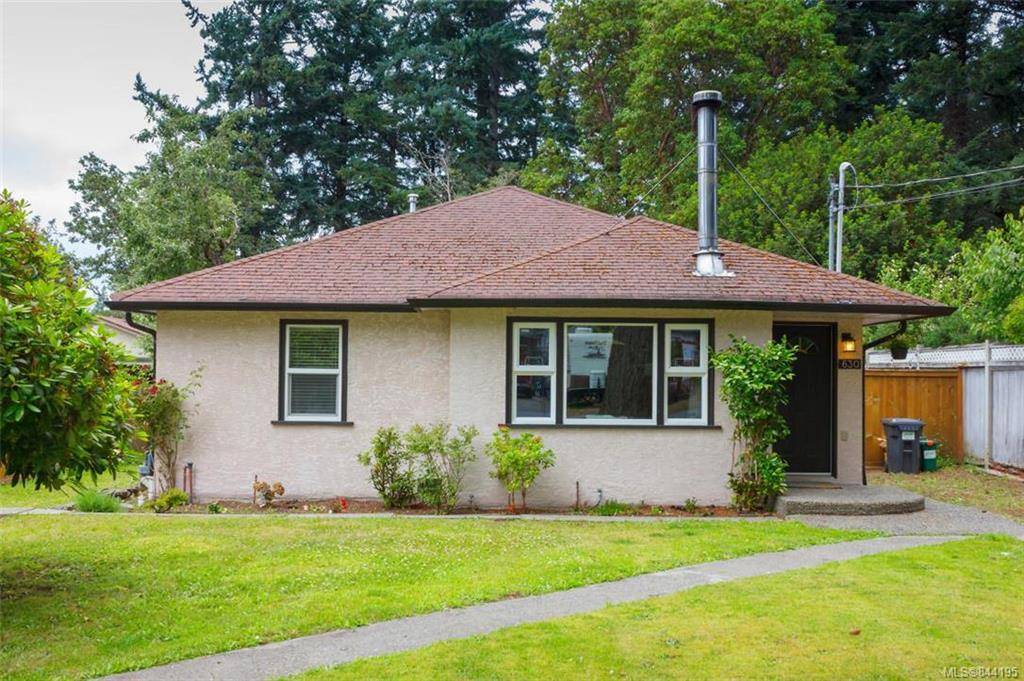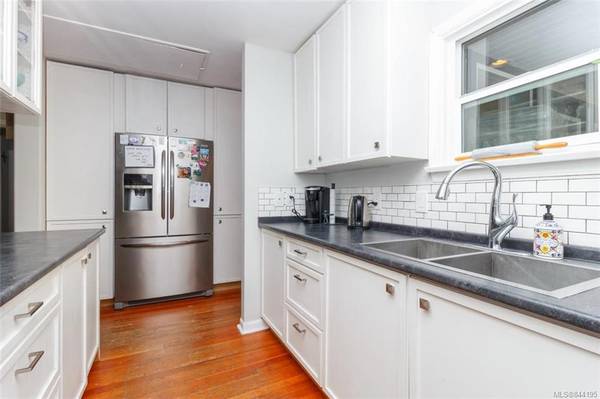$687,000
For more information regarding the value of a property, please contact us for a free consultation.
4 Beds
3 Baths
1,847 SqFt
SOLD DATE : 08/06/2020
Key Details
Sold Price $687,000
Property Type Single Family Home
Sub Type Single Family Detached
Listing Status Sold
Purchase Type For Sale
Square Footage 1,847 sqft
Price per Sqft $371
MLS Listing ID 844195
Sold Date 08/06/20
Style Rancher
Bedrooms 4
Rental Info Unrestricted
Year Built 1951
Annual Tax Amount $3,298
Tax Year 2019
Lot Size 10,454 Sqft
Acres 0.24
Lot Dimensions 58 ft wide x 181 ft deep
Property Description
Spacious & delightful RANCHER on large lot and quiet street in established family neighbourhood. Offers 4 beds/3 baths & allows for comfortable & efficient living w/ a combination of natural gas radiant in floor heat, WETT certified free standing woodstove & new thermal windows. Original home built in 1951 w/ an addition & new roof in 2008. Master w/ WIC, 4pc ensuite, soaker tub & separate shower. Living room w/ French doors leading to covered deck & large private patio, perfect for entertaining. Newer septic system recently serviced including lines cleaned. Crawl space is concreted & insulated for tons of storage. Electrical & Plumbing recently inspected & minor fixes taken care of. New paint throughout. Situated on large (10,000+) level sq ft lot w/ brand new storage shed & provides opportunity for garden home and or detached garage. Plenty of parking, including RV. Close to Royal Roads University, shopping & transportation.
Location
Province BC
County Capital Regional District
Area Co Hatley Park
Direction East
Rooms
Other Rooms Storage Shed
Basement Crawl Space
Main Level Bedrooms 4
Kitchen 1
Interior
Interior Features Breakfast Nook, Closet Organizer, Dining Room, French Doors, Soaker Tub
Heating Baseboard, Electric, Natural Gas, Radiant Floor, Wood
Flooring Laminate, Tile, Wood
Fireplaces Type Other, Wood Burning, Wood Stove
Window Features Blinds
Appliance Dishwasher, F/S/W/D, Microwave
Laundry In House
Exterior
Exterior Feature Balcony/Patio, Fencing: Full
Roof Type Asphalt Shingle
Handicap Access Ground Level Main Floor, Master Bedroom on Main
Parking Type Driveway, Other, RV Access/Parking
Total Parking Spaces 4
Building
Lot Description Level, Rectangular Lot
Building Description Stucco, Rancher
Faces East
Foundation Poured Concrete
Sewer Septic System
Water Municipal
Architectural Style Arts & Crafts
Additional Building Potential
Structure Type Stucco
Others
Tax ID 006-905-340
Ownership Freehold
Pets Description Aquariums, Birds, Cats, Caged Mammals, Dogs
Read Less Info
Want to know what your home might be worth? Contact us for a FREE valuation!

Our team is ready to help you sell your home for the highest possible price ASAP
Bought with Pemberton Holmes - Sooke








