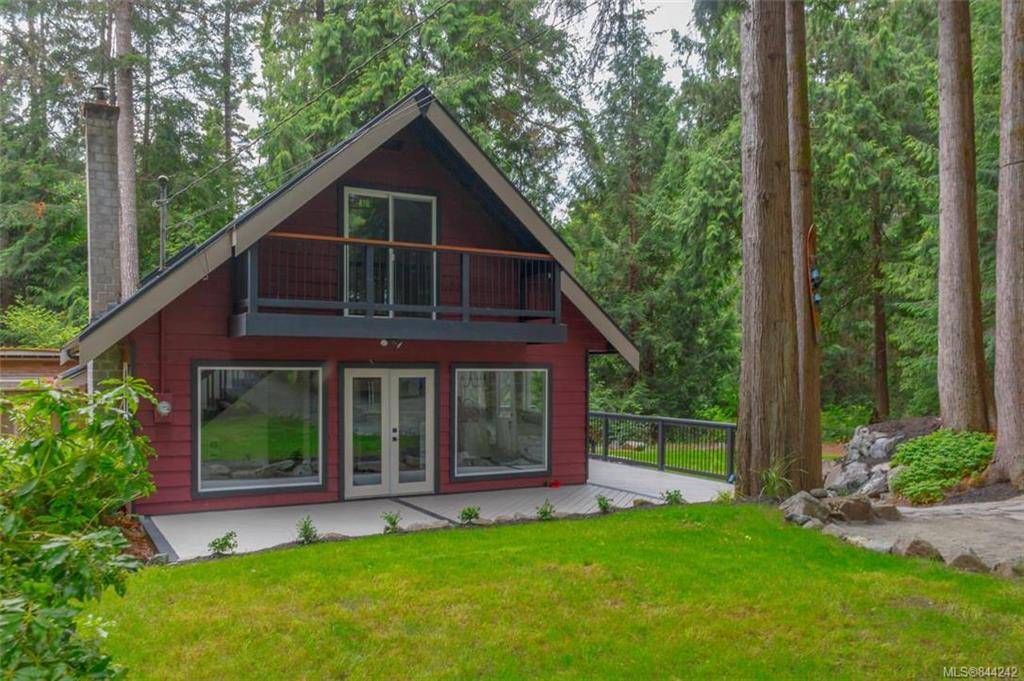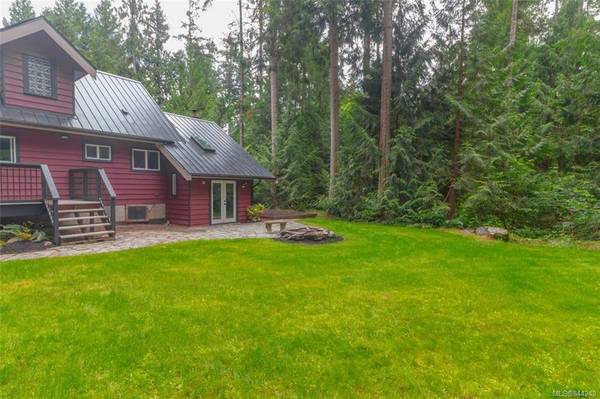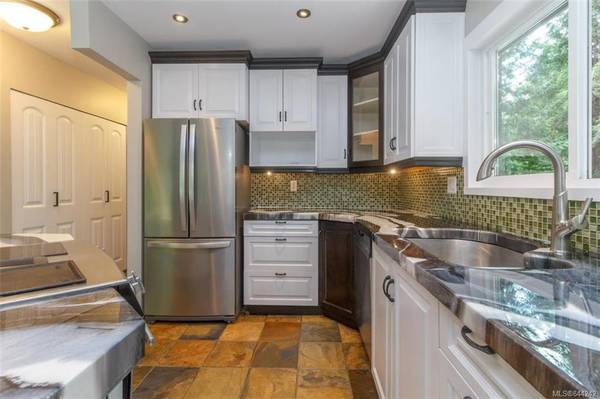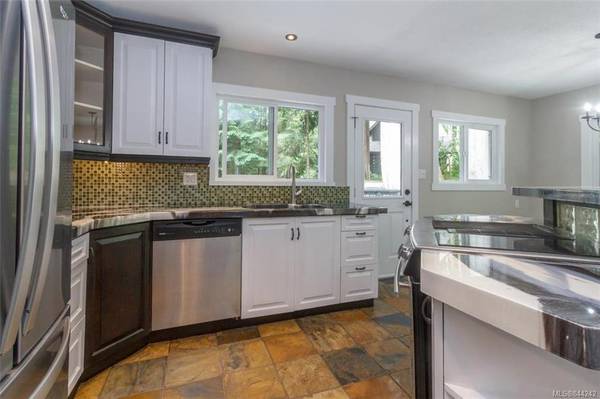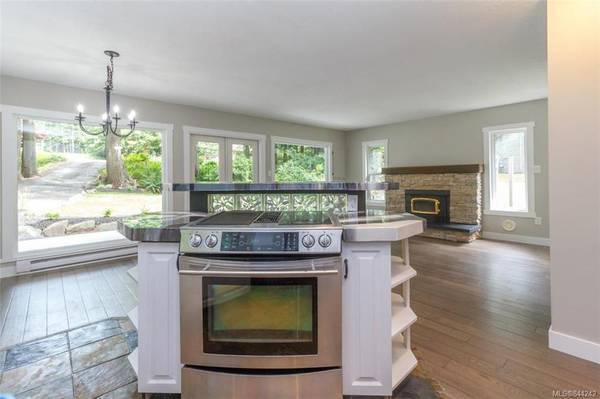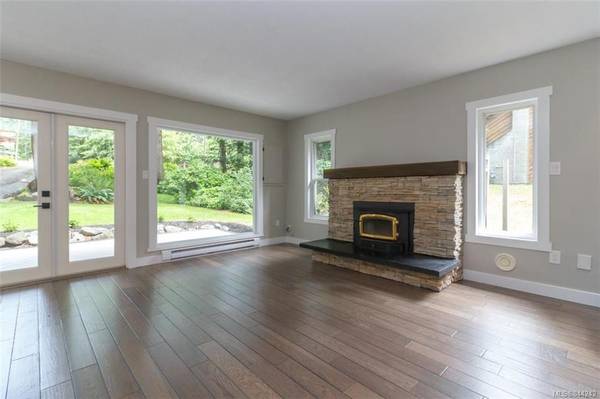$576,000
For more information regarding the value of a property, please contact us for a free consultation.
3 Beds
2 Baths
1,902 SqFt
SOLD DATE : 07/30/2020
Key Details
Sold Price $576,000
Property Type Single Family Home
Sub Type Single Family Detached
Listing Status Sold
Purchase Type For Sale
Square Footage 1,902 sqft
Price per Sqft $302
MLS Listing ID 844242
Sold Date 07/30/20
Style Split Level
Bedrooms 3
Rental Info Unrestricted
Year Built 1966
Annual Tax Amount $2,734
Tax Year 2019
Lot Size 10,890 Sqft
Acres 0.25
Lot Dimensions 77 ft wide x 0 ft deep
Property Description
This Inviting Westcoast influenced 3 bedroom family home is cute as can be. Open concept living on the main level offers a beautiful updated kitchen with stunning concrete countertops, spacious living/dining areas, a fabulous wood burning fireplace and french doors to the entertainment sized deck overlooking the lush private yard. The bright main level bedroom has a full bath across the hall. Nicely set away from the living area is a huge sunken rec room with loft office space above! Upstairs, 2 huge bedrooms, each with its own Juliet balcony, share a gorgeous 3 piece bath. Meticulously maintained and lovingly updated, all that's left to do is call your Realtor and your mover!
Location
Province BC
County Capital Regional District
Area Ml Shawnigan
Direction Northwest
Rooms
Other Rooms Storage Shed
Basement Crawl Space
Main Level Bedrooms 1
Kitchen 1
Interior
Heating Baseboard, Electric, Wood
Fireplaces Number 1
Fireplaces Type Family Room, Insert, Living Room, Wood Burning
Fireplace 1
Window Features Insulated Windows
Laundry In House
Exterior
Exterior Feature Balcony/Patio, Fencing: Partial
Roof Type Metal
Total Parking Spaces 5
Building
Lot Description Cul-de-sac, Pie Shaped Lot, Private, Wooded Lot
Building Description Insulation: Ceiling,Insulation: Walls,Wood, Split Level
Faces Northwest
Foundation Poured Concrete
Sewer Septic System
Water Municipal
Architectural Style West Coast
Additional Building None
Structure Type Insulation: Ceiling,Insulation: Walls,Wood
Others
Tax ID 002-660-601
Ownership Freehold
Pets Allowed Aquariums, Birds, Cats, Caged Mammals, Dogs
Read Less Info
Want to know what your home might be worth? Contact us for a FREE valuation!

Our team is ready to help you sell your home for the highest possible price ASAP
Bought with Coldwell Banker Oceanside Real Estate



