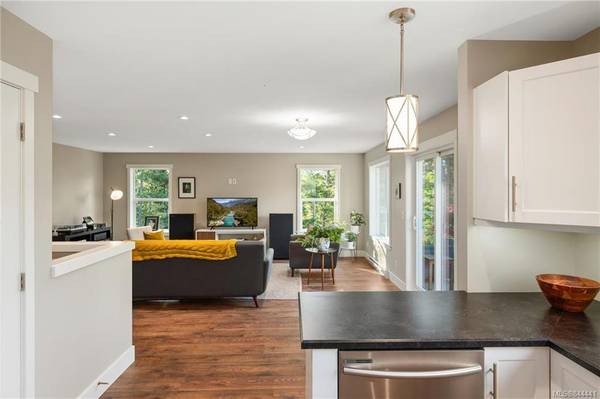$775,000
For more information regarding the value of a property, please contact us for a free consultation.
6 Beds
2 Baths
2,314 SqFt
SOLD DATE : 09/25/2020
Key Details
Sold Price $775,000
Property Type Single Family Home
Sub Type Single Family Detached
Listing Status Sold
Purchase Type For Sale
Square Footage 2,314 sqft
Price per Sqft $334
MLS Listing ID 844441
Sold Date 09/25/20
Style Ground Level Entry With Main Up
Bedrooms 6
HOA Fees $25/mo
Rental Info Unrestricted
Year Built 2018
Annual Tax Amount $2,954
Tax Year 2019
Lot Size 1.470 Acres
Acres 1.47
Property Description
Well come to the coastal playground of East Sooke…Where you can live comfortably,Cycle, Hike & Kayak just minutes from your door. I am proud to present this lovely home at 4957 Nagle Road in East Sooke Entering the community on Nagle Road helps you unwind with it’s serene rural setting. A 1 year old home with 6 bedrooms and 3 bathrooms. 9 year Home Warranty. Beautifully appointed with large bright windows for the 360degrees of scenery on almost 1.5acres. Nagle offers generous living space & revenue with the bright and beautiful 2 bedroom suite with it’s own patio. Just 20 mins to Sooke,20 mins to Westshore,Adjacent to the Galloping Goose trail, 3 minutes to picturesque Roche Cove,9 minute drive to Aylard Farms & Becher Bay.
At Nagle Road you can have the quite rural life and still grab a movie at the Odeon on a Sat. night 20 minutes away…. And stop at the 17 mile Pub for refreshments ... click on the video link to take the tour..
Location
Province BC
County Capital Regional District
Area Sk 17 Mile
Zoning RU2
Direction East
Rooms
Basement Full, Walk-Out Access
Main Level Bedrooms 3
Kitchen 2
Interior
Interior Features Controlled Entry, Dining/Living Combo, Eating Area
Heating Baseboard, Electric
Flooring Laminate, Linoleum
Equipment Electric Garage Door Opener
Window Features Vinyl Frames
Appliance F/S/W/D
Laundry In House
Exterior
Exterior Feature Balcony/Patio
Garage Spaces 1.0
Utilities Available Cable To Lot, Electricity To Lot, Natural Gas To Lot, Phone To Lot
Amenities Available Private Drive/Road
View Y/N 1
View Mountain(s)
Roof Type Asphalt Shingle
Parking Type Attached, Driveway, Garage
Total Parking Spaces 2
Building
Lot Description Irregular Lot, Private, Wooded Lot
Building Description Cement Fibre,Frame Wood,Insulation: Ceiling,Insulation: Walls, Ground Level Entry With Main Up
Faces East
Story 2
Foundation Poured Concrete
Sewer Septic System
Water Well: Drilled
Architectural Style West Coast
Structure Type Cement Fibre,Frame Wood,Insulation: Ceiling,Insulation: Walls
Others
HOA Fee Include See Remarks
Tax ID 030-571-910
Ownership Freehold/Strata
Acceptable Financing Purchaser To Finance
Listing Terms Purchaser To Finance
Pets Description Aquariums, Birds, Cats, Caged Mammals, Dogs
Read Less Info
Want to know what your home might be worth? Contact us for a FREE valuation!

Our team is ready to help you sell your home for the highest possible price ASAP
Bought with RE/MAX Camosun








