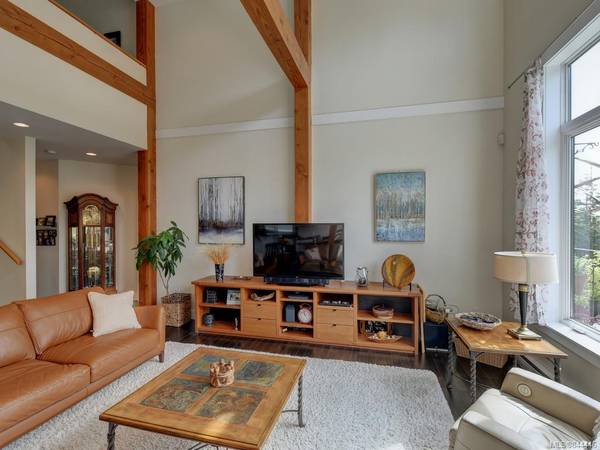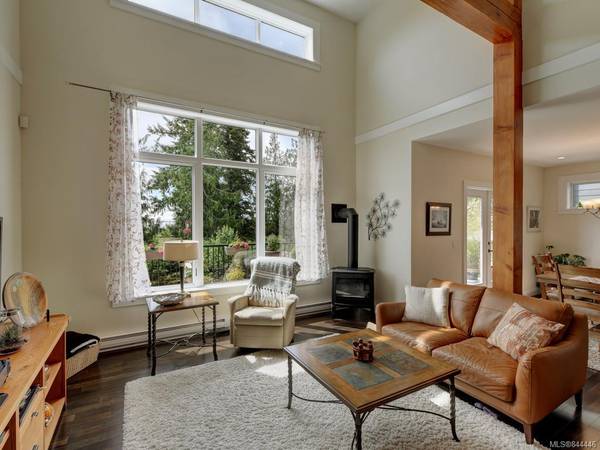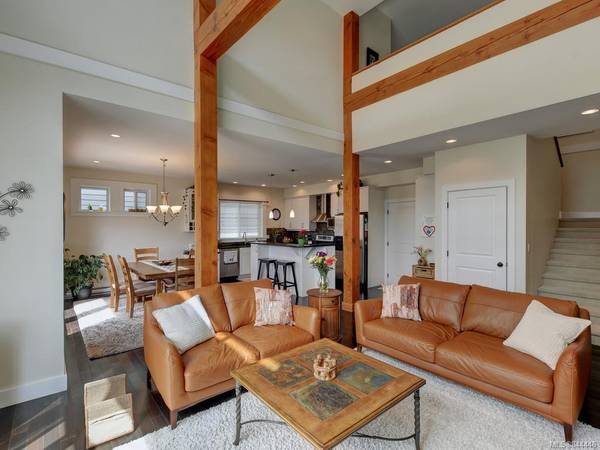$791,100
For more information regarding the value of a property, please contact us for a free consultation.
5 Beds
4 Baths
3,854 SqFt
SOLD DATE : 09/11/2020
Key Details
Sold Price $791,100
Property Type Single Family Home
Sub Type Single Family Detached
Listing Status Sold
Purchase Type For Sale
Square Footage 3,854 sqft
Price per Sqft $205
MLS Listing ID 844446
Sold Date 09/11/20
Style Main Level Entry with Lower/Upper Lvl(s)
Bedrooms 5
Rental Info Unrestricted
Year Built 2009
Annual Tax Amount $4,925
Tax Year 2019
Lot Size 7,405 Sqft
Acres 0.17
Property Description
Prestigious Stoneridge Estates. Builder's Previous Home. Stunning mountain views & ocean glimpse 5 bedroom, 4 bathroom 3854 sq.ft. executive family home includes 2 bedroom, 1544 sq.ft. suite is sure to impress. High end finishing & attention to detail throughout. Classic West Coast exterior featuring hand-dipped cedar shingles. Open concept main. Huge living room with exposed fir beams, built-in fir entertainment centre, soaring 17ft ceiling, wall of windows & door to huge deck perfect for BBQs & summer fun. Gourmet kitchen with ss appliances including double oven, wine storage, garburator, pantry with pull-outs & dining room also with doors to the deck. Master bedroom suite with walk-in closet & opulent ensuite, laundry room & powder room complete main. Up 2 bedrooms also with walk-in closets, 4-piece bathroom & open loft-style office. Walk-out suite is a great mortgage helper. Double Garage too. All this on lush landscaping .17 acre with many plantings & a garden shed. Great value!
Location
Province BC
County Capital Regional District
Area Sk Broomhill
Direction Northwest
Rooms
Other Rooms Storage Shed
Basement Finished, Walk-Out Access
Main Level Bedrooms 1
Kitchen 2
Interior
Interior Features Breakfast Nook, Eating Area, Soaker Tub, Vaulted Ceiling(s)
Heating Baseboard, Electric
Flooring Carpet, Tile, Wood
Equipment Central Vacuum Roughed-In
Window Features Blinds,Insulated Windows,Vinyl Frames
Laundry In House, In Unit
Exterior
Carport Spaces 2
Utilities Available Cable To Lot, Compost, Electricity To Lot, Garbage, Natural Gas To Lot, Phone To Lot, Recycling
View Y/N 1
View Mountain(s), Water
Roof Type Fibreglass Shingle
Handicap Access Master Bedroom on Main
Parking Type Attached, Carport Double
Total Parking Spaces 4
Building
Lot Description Rectangular Lot
Building Description Frame Wood,Insulation: Ceiling,Insulation: Walls,Wood, Main Level Entry with Lower/Upper Lvl(s)
Faces Northwest
Foundation Slab
Sewer Sewer To Lot
Water Municipal, To Lot
Architectural Style West Coast
Structure Type Frame Wood,Insulation: Ceiling,Insulation: Walls,Wood
Others
Tax ID 027-388-069
Ownership Freehold
Acceptable Financing Purchaser To Finance
Listing Terms Purchaser To Finance
Pets Description Aquariums, Birds, Cats, Caged Mammals, Dogs
Read Less Info
Want to know what your home might be worth? Contact us for a FREE valuation!

Our team is ready to help you sell your home for the highest possible price ASAP
Bought with Pemberton Holmes - Cloverdale








