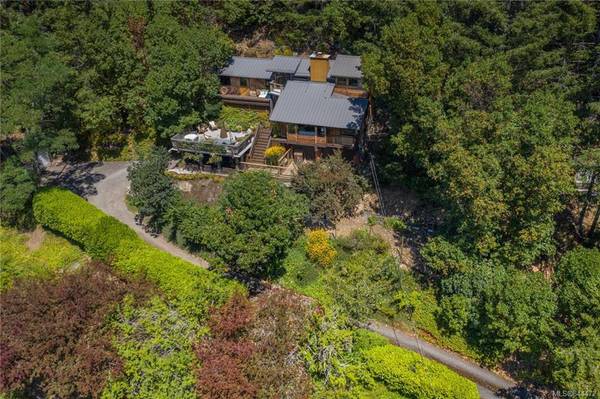$891,086
For more information regarding the value of a property, please contact us for a free consultation.
2 Beds
2 Baths
1,631 SqFt
SOLD DATE : 10/08/2020
Key Details
Sold Price $891,086
Property Type Single Family Home
Sub Type Single Family Detached
Listing Status Sold
Purchase Type For Sale
Square Footage 1,631 sqft
Price per Sqft $546
MLS Listing ID 844472
Sold Date 10/08/20
Style Split Level
Bedrooms 2
Rental Info Unrestricted
Year Built 1976
Annual Tax Amount $3,310
Tax Year 2020
Lot Size 0.750 Acres
Acres 0.75
Property Description
Quintessentially Salt Spring Island. A true west coast home in every way, from the use of wood throughout the home, to the south-facing sunshine, iconic vistas down Sansum Narrows, of Salt Spring's forested Mt. Erskine, and across to Vancouver Island, with large decks and balconies to enjoy the views and sea air. Architect designed, built and updated by artisans, this unique 2 bed 2 bath Vesuvius home offers 1600+ sf. set into the natural slope of the lot. With the feeling of a hideaway, it's a special place, warm and comfortable, with tasteful and contemporary updates to kitchen and bathrooms, new windows, hardwood floors, and fireplace (artistic stonework and insert), all in keeping with the original aesthetics. New chef’s kitchen features a Bertazzoni range, custom fir cabinetry; dining area perfect for entertaining overlooks the living room. New ensuite principal bathroom features gorgeous tub with a view. ++ Fenced garden areas (dogs in, deer out), paved driveway, dble garage.
Location
Province BC
County Capital Regional District
Area Gi Salt Spring
Zoning R (Rural)
Direction Southwest
Rooms
Main Level Bedrooms 1
Kitchen 1
Interior
Heating Baseboard, Electric, Radiant Floor, Wood
Fireplaces Number 1
Fireplaces Type Insert, Living Room, Wood Stove
Fireplace 1
Window Features Wood Frames
Laundry In House
Exterior
Exterior Feature Balcony/Patio, Fencing: Partial
Garage Spaces 2.0
Carport Spaces 1
View Y/N 1
View Mountain(s), Water
Roof Type Metal
Parking Type Carport, Detached, Garage Double
Total Parking Spaces 3
Building
Lot Description Panhandle Lot, Sloping
Building Description Insulation: Ceiling,Wood, Split Level
Faces Southwest
Foundation Poured Concrete, Pillar/Post/Pier
Sewer Septic System
Water Municipal
Architectural Style West Coast
Structure Type Insulation: Ceiling,Wood
Others
Tax ID 002-973-782
Ownership Freehold
Pets Description Aquariums, Birds, Cats, Caged Mammals, Dogs
Read Less Info
Want to know what your home might be worth? Contact us for a FREE valuation!

Our team is ready to help you sell your home for the highest possible price ASAP
Bought with RE/MAX Salt Spring








