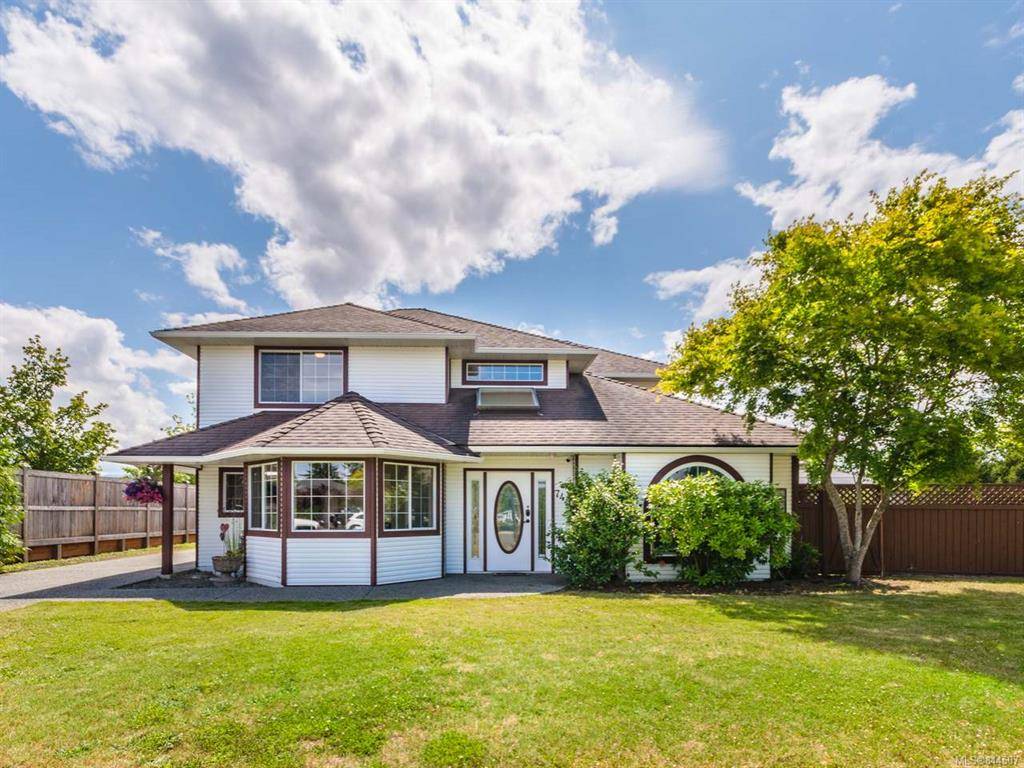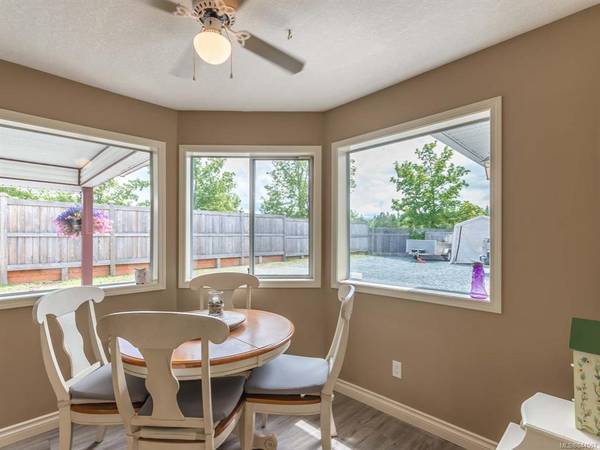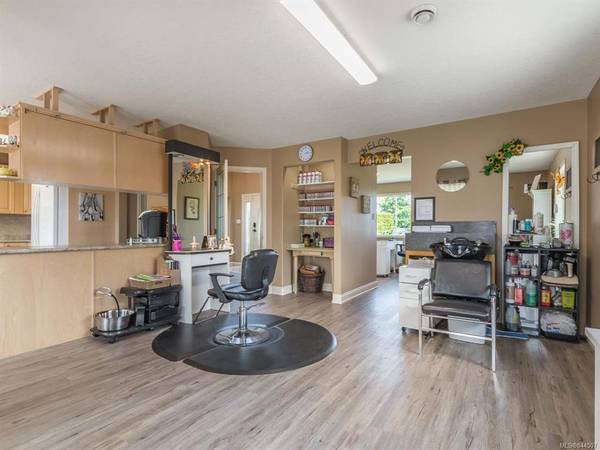$640,000
For more information regarding the value of a property, please contact us for a free consultation.
3 Beds
3 Baths
2,147 SqFt
SOLD DATE : 10/16/2020
Key Details
Sold Price $640,000
Property Type Single Family Home
Sub Type Single Family Detached
Listing Status Sold
Purchase Type For Sale
Square Footage 2,147 sqft
Price per Sqft $298
MLS Listing ID 844507
Sold Date 10/16/20
Style Main Level Entry with Upper Level(s)
Bedrooms 3
Full Baths 2
Half Baths 1
Year Built 1993
Annual Tax Amount $3,686
Tax Year 2019
Lot Size 0.310 Acres
Acres 0.31
Lot Dimensions 102 x 126
Property Description
Super large yard (13,336 square feet) (carriage home addition possibility) in Parksvilles' much sought after Ermineskin area. This is a very well loved family home is close to all schools and shopping. The kids will love the approximate .31 acre fenced parklike yard to play in. This home has had all new carpeting/flooring throughout along with updated countertops and all new kitchen appliances (included). Enjoy the fantastic view of Mount Arrowsmith. It is efficiently heated with a forced air natural gas furnace . With 3 nice sized bedroom upstairs & a den on the main floor, it gives many options to the growing family. The roof is about 10 years old and the hot water tank has been replaced, completely new gutters and in ground sprinklers have been updated. There's plenty of parking and RV parking aside from the oversized attached 2 car garage to keep lots of toys around for the big or small at heart.
Location
Province BC
County Parksville, City Of
Area Pq Parksville
Zoning RS-1
Rooms
Kitchen 1
Interior
Heating Forced Air, Natural Gas
Flooring Mixed
Window Features Insulated Windows
Appliance Kitchen Built-In(s)
Exterior
Exterior Feature Fencing: Full, Garden
Garage Spaces 2.0
View Y/N 1
View Mountain(s)
Roof Type Fibreglass Shingle
Parking Type Garage
Total Parking Spaces 2
Building
Lot Description Cul-de-sac, Level, Landscaped, Near Golf Course, Central Location, Family-Oriented Neighbourhood, Recreation Nearby, Southern Exposure, Shopping Nearby
Building Description Frame,Insulation: Ceiling,Insulation: Walls,Vinyl Siding, Main Level Entry with Upper Level(s)
Foundation Yes
Sewer Sewer To Lot
Water Municipal
Structure Type Frame,Insulation: Ceiling,Insulation: Walls,Vinyl Siding
Others
Tax ID 016-693-094
Ownership Freehold
Read Less Info
Want to know what your home might be worth? Contact us for a FREE valuation!

Our team is ready to help you sell your home for the highest possible price ASAP
Bought with Royal LePage Parksville-Qualicum Beach Realty (PK)








