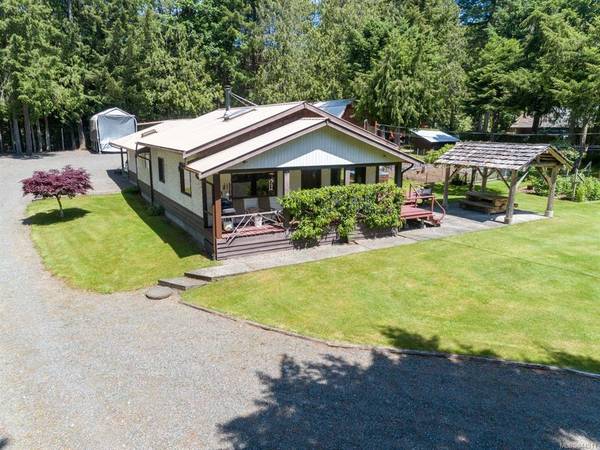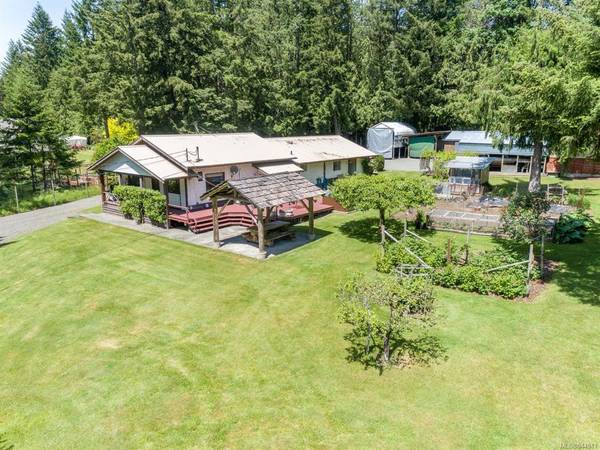$601,000
For more information regarding the value of a property, please contact us for a free consultation.
3 Beds
2 Baths
1,560 SqFt
SOLD DATE : 08/20/2020
Key Details
Sold Price $601,000
Property Type Single Family Home
Sub Type Single Family Detached
Listing Status Sold
Purchase Type For Sale
Square Footage 1,560 sqft
Price per Sqft $385
MLS Listing ID 844511
Sold Date 08/20/20
Style Rancher
Bedrooms 3
Full Baths 2
Annual Tax Amount $2,589
Tax Year 2019
Lot Size 1.030 Acres
Acres 1.03
Property Description
Brand new septic system installed in July 2020. Great value at this meticulously maintained 1 acre property with a 3 bed 2 bath plus den 1,560 sq. ft. rancher with beautiful valley views. Enjoy main level living with a new wood stove, big windows to let the sunshine in, master suite with 3 pc ensuite and walk in closet, 2 more beds, den and an additional 4pc bath. The kitchen is cute and functional with lots of cupboards and garden views. Cosmetic updates may be desired however the home has seen some functional updates over the years including a heat pump, new HWT and well pump in 2019 and blown in insulation in the attic for efficiency. There is also a large detached workshop with 220 power with storage loft. Enjoy our mild Vancouver Island climate on your sun drenched deck with hot tub, or out in the wonderful yard with vegetable patch and numerous fruit trees. There is loads of parking and room for all your toys. This is a really great package. Virtual tour on realtor.ca
Location
Province BC
County Cowichan Valley Regional District
Area Du West Duncan
Zoning A-2
Rooms
Other Rooms Workshop
Basement Crawl Space
Main Level Bedrooms 3
Kitchen 1
Interior
Heating Electric, Heat Pump
Flooring Carpet, Laminate, Linoleum, Mixed
Fireplaces Type Wood Burning
Appliance Hot Tub
Exterior
Exterior Feature Fencing: Full, Garden
Carport Spaces 1
View Y/N 1
View Mountain(s)
Roof Type Metal
Parking Type Carport, RV Access/Parking
Total Parking Spaces 1
Building
Lot Description Landscaped, Acreage, Recreation Nearby, Rural Setting, Southern Exposure, Shopping Nearby
Building Description Frame,Insulation: Ceiling,Insulation: Walls,Stucco & Siding, Rancher
Foundation Yes
Sewer Septic System
Water Well: Drilled
Structure Type Frame,Insulation: Ceiling,Insulation: Walls,Stucco & Siding
Others
Tax ID 000-317-951
Ownership Freehold
Read Less Info
Want to know what your home might be worth? Contact us for a FREE valuation!

Our team is ready to help you sell your home for the highest possible price ASAP
Bought with Royal LePage Duncan Realty








