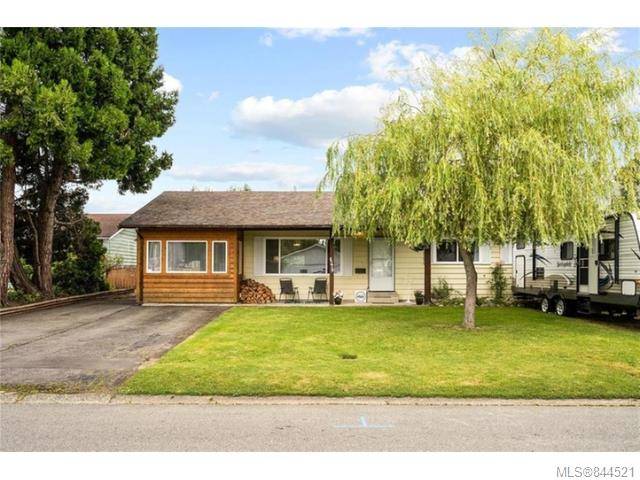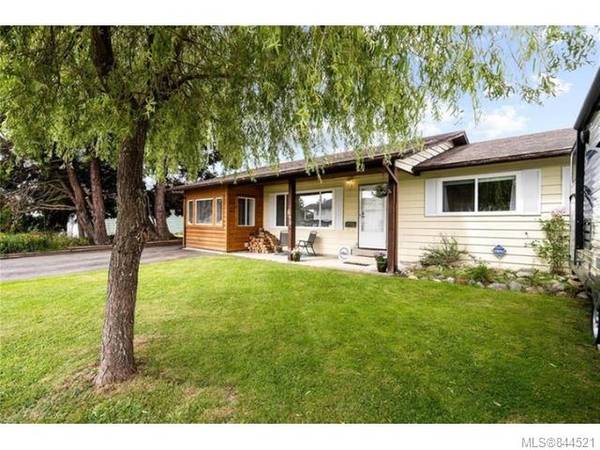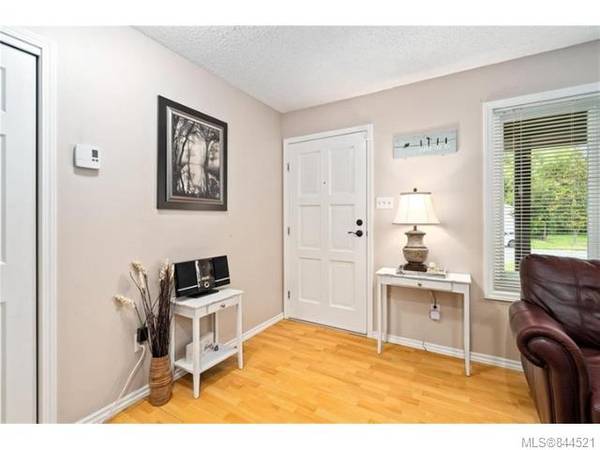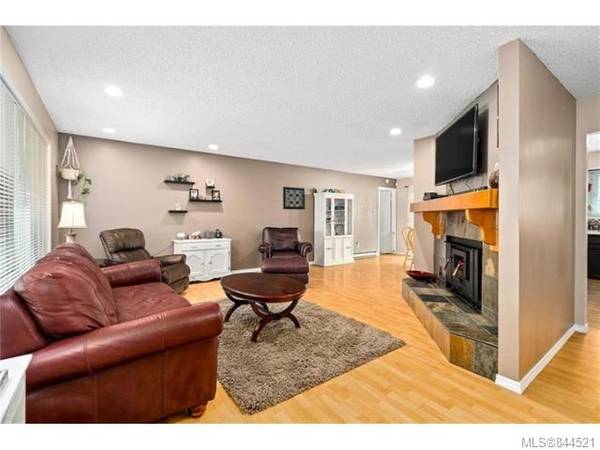$449,900
For more information regarding the value of a property, please contact us for a free consultation.
2 Beds
2 Baths
1,530 SqFt
SOLD DATE : 08/24/2020
Key Details
Sold Price $449,900
Property Type Single Family Home
Sub Type Single Family Detached
Listing Status Sold
Purchase Type For Sale
Square Footage 1,530 sqft
Price per Sqft $294
MLS Listing ID 844521
Sold Date 08/24/20
Style Rancher
Bedrooms 2
Full Baths 1
Half Baths 1
Year Built 1977
Annual Tax Amount $3,594
Tax Year 2020
Lot Size 7,840 Sqft
Acres 0.18
Lot Dimensions 67 x 120
Property Description
Welcome home to 6270 Hawkes Blvd, a 3 bed /1.5 bath home featuring many great qualities at a very affordable price. You will love the curb appeal & be happy to discover that the charm carries throughout the inside, too. The main living area is comfortable, consisting of a large family room centred around a feature fireplace w wood - burning insert, updated kitchen with plenty of counter space & dining area. Just off dining room are sliders leading to covered patio & hot tub. Down the hallway are 3 good sized bedrooms & full bathroom. There is also a laundry/mudroom, (new HW tank) separate entrance & a bonus room providing many possibilities: another bedroom, rec room or home based business! The large yard backs onto farmland & trails. With a pool, garden plot, 2 sheds & ample parking for RV/boat plus close proximity to parks & amenities, it's easy to say that this wonderful home shouldn't last long so don't delay. Please view 3D tour & contact your agent to book a showing.
Location
Province BC
County North Cowichan, Municipality Of
Area Du West Duncan
Zoning R3
Rooms
Basement Crawl Space, None
Main Level Bedrooms 2
Kitchen 1
Interior
Heating Baseboard, Electric
Flooring Laminate, Linoleum, Tile
Fireplaces Number 1
Fireplaces Type Insert
Equipment Security System
Fireplace 1
Window Features Insulated Windows
Appliance Hot Tub
Exterior
Exterior Feature Fencing: Full, Garden, Swimming Pool
View Y/N 1
View Mountain(s)
Roof Type Asphalt Shingle
Parking Type Open, RV Access/Parking
Building
Lot Description Level, Landscaped, Near Golf Course, Private, Easy Access, Quiet Area, Recreation Nearby, Shopping Nearby
Building Description Aluminum Siding,Insulation: Ceiling,Insulation: Walls,Steel and Concrete,Stucco,Wood, Rancher
Foundation Yes
Sewer Sewer To Lot
Water Municipal
Structure Type Aluminum Siding,Insulation: Ceiling,Insulation: Walls,Steel and Concrete,Stucco,Wood
Others
Restrictions Easement/Right of Way,None
Tax ID 000-375-101
Ownership Freehold
Read Less Info
Want to know what your home might be worth? Contact us for a FREE valuation!

Our team is ready to help you sell your home for the highest possible price ASAP
Bought with Pemberton Holmes - Cloverdale








