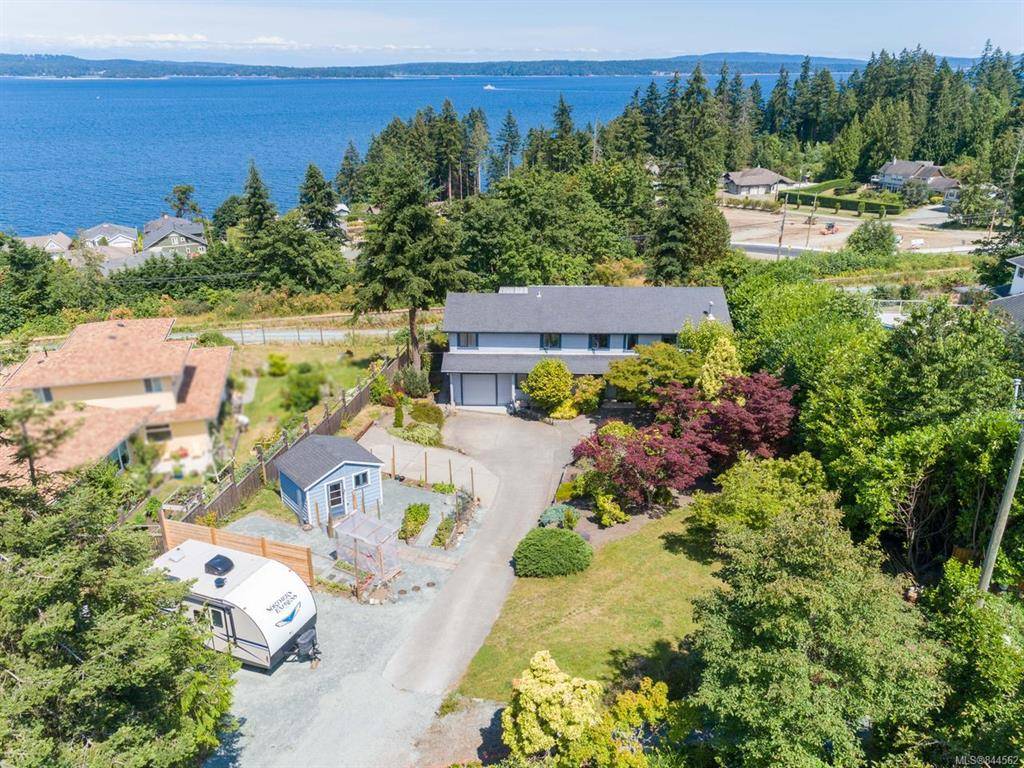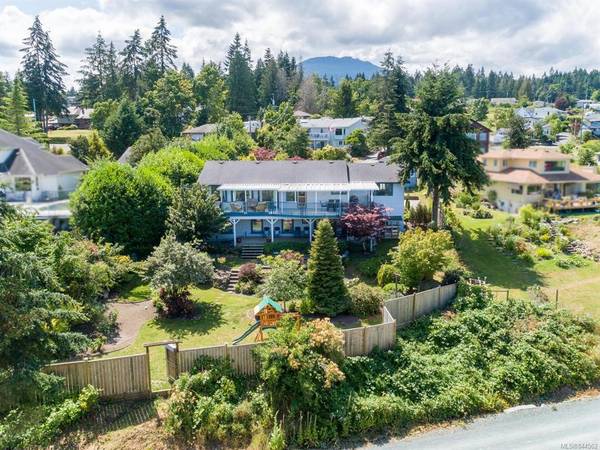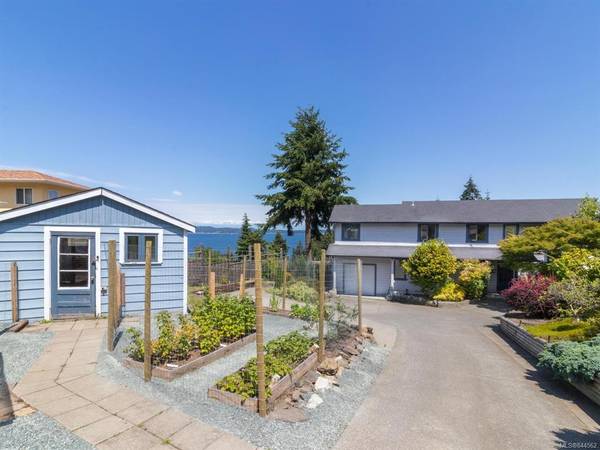$673,000
For more information regarding the value of a property, please contact us for a free consultation.
4 Beds
4 Baths
2,767 SqFt
SOLD DATE : 09/18/2020
Key Details
Sold Price $673,000
Property Type Single Family Home
Sub Type Single Family Detached
Listing Status Sold
Purchase Type For Sale
Square Footage 2,767 sqft
Price per Sqft $243
MLS Listing ID 844562
Sold Date 09/18/20
Style Ground Level Entry With Main Up
Bedrooms 4
Full Baths 3
Half Baths 1
Year Built 1977
Annual Tax Amount $5,205
Tax Year 2019
Lot Size 0.590 Acres
Acres 0.59
Property Description
Large 4 bed 4 bath 2,767 sq. ft. family home with panoramic ocean views on a .59 acre lot with beautiful mature landscaping. Big, bright kitchen with large island and oversized living room with NG fireplace both have access to the expansive 684 sq. ft. covered deck which is perfect for entertaining while taking in the view. The family room, office/den and dining room complete the upstairs. Downstairs you'll enjoy great views from the large master bedroom with walk-in and ensuite and there's lots of room for the family with three more beds with an additional two baths. Updates include new flooring upstairs, new carpet on the stairs, all new interior doors, light fixtures, and window coverings. Other features include workshop/garage, fenced veggie garden, lots of parking, new fence in the backyard, additional storage and a sauna (needs wiring). This wonderful family home has direct access from the backyard to the Trans-Canada trail and is walking distance to the pub and local shops.
Location
Province BC
County North Cowichan, Municipality Of
Area Du Chemainus
Zoning R3
Rooms
Other Rooms Workshop
Kitchen 1
Interior
Heating Forced Air, Natural Gas
Flooring Laminate
Fireplaces Type Gas
Window Features Insulated Windows
Appliance Kitchen Built-In(s)
Exterior
Exterior Feature Fencing: Full, Garden
Garage Spaces 1.0
View Y/N 1
View Ocean
Roof Type Asphalt Shingle
Parking Type Garage
Total Parking Spaces 1
Building
Lot Description Landscaped, Near Golf Course, Central Location, Easy Access, Family-Oriented Neighbourhood, Quiet Area, Recreation Nearby, Southern Exposure, Shopping Nearby
Building Description Frame,Insulation: Ceiling,Insulation: Walls,Wood, Ground Level Entry With Main Up
Foundation Yes
Sewer Sewer To Lot
Water Municipal
Structure Type Frame,Insulation: Ceiling,Insulation: Walls,Wood
Others
Tax ID 001-376-187
Ownership Freehold
Acceptable Financing Must Be Paid Off
Listing Terms Must Be Paid Off
Read Less Info
Want to know what your home might be worth? Contact us for a FREE valuation!

Our team is ready to help you sell your home for the highest possible price ASAP
Bought with Pemberton Holmes Ltd. (Ldy)








