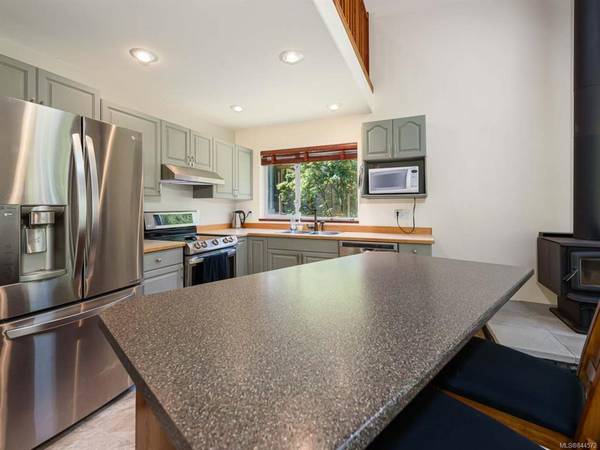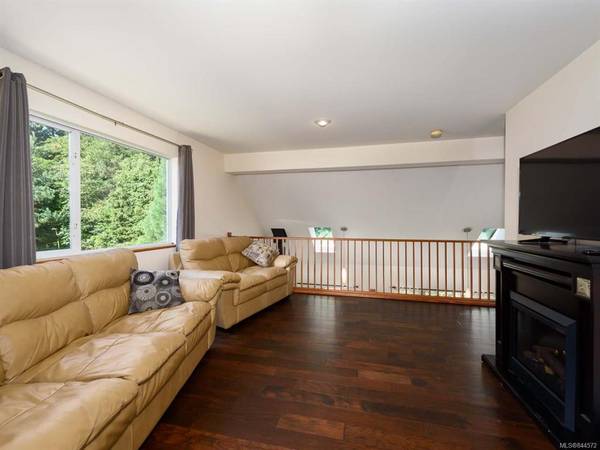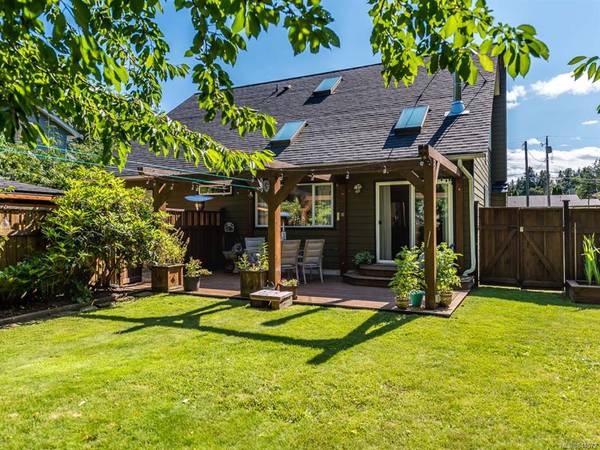$635,000
For more information regarding the value of a property, please contact us for a free consultation.
3 Beds
2 Baths
1,946 SqFt
SOLD DATE : 08/31/2020
Key Details
Sold Price $635,000
Property Type Single Family Home
Sub Type Single Family Detached
Listing Status Sold
Purchase Type For Sale
Square Footage 1,946 sqft
Price per Sqft $326
MLS Listing ID 844572
Sold Date 08/31/20
Style Main Level Entry with Upper Level(s)
Bedrooms 3
Full Baths 2
Year Built 1991
Annual Tax Amount $2,673
Tax Year 2019
Lot Size 0.320 Acres
Acres 0.32
Property Description
Fantastic nicely updated home on large .32 ac lot in desirable quiet & private Courtenay neighborhood, minutes to schools & downtown shopping & amenities. This contemporary styled Cape Cod with front porch shows attention to detail & has a well-designed floor plan with lots of charm. The open concept partially vaulted kitchen & dining room with wood stove has access to the private patio perfect for entertaining with pergola, firepit & hammock areas and is fully landscaped and fenced. The main floor has a living room with propane fireplace, 2 bedrooms, 2 pc bath & laundry room with garage access. Upstairs you will enjoy the loft style family room with adjoining den with built- ins & spacious master suite. This quality-built home with vaulted ceilings is bright and airy with many skylights & windows. Added features include new hot water tank, 2 year old woodstove & fireplace, 5 year old roof, updated skylights, additional RV parking space with newer storage & woodsheds and more.
Location
Province BC
County Comox Valley Regional District
Area Cv Courtenay West
Zoning CR-1
Rooms
Other Rooms Storage Shed
Basement Crawl Space
Main Level Bedrooms 2
Kitchen 1
Interior
Heating Baseboard, Electric
Flooring Mixed
Fireplaces Number 1
Fireplaces Type Propane, Wood Stove
Fireplace 1
Window Features Insulated Windows
Exterior
Exterior Feature Fencing: Full, Garden, Low Maintenance Yard
Garage Spaces 2.0
Roof Type Shake
Parking Type Garage, RV Access/Parking
Total Parking Spaces 2
Building
Lot Description Level, Landscaped, Private, Recreation Nearby, Rural Setting
Building Description Frame,Insulation: Ceiling,Insulation: Walls,Wood, Main Level Entry with Upper Level(s)
Foundation Yes
Sewer Septic System
Water Municipal
Structure Type Frame,Insulation: Ceiling,Insulation: Walls,Wood
Others
Restrictions Building Scheme
Tax ID 001-284-002
Ownership Freehold
Acceptable Financing Must Be Paid Off
Listing Terms Must Be Paid Off
Read Less Info
Want to know what your home might be worth? Contact us for a FREE valuation!

Our team is ready to help you sell your home for the highest possible price ASAP
Bought with Royal LePage Parksville-Qualicum Beach Realty (QU)








