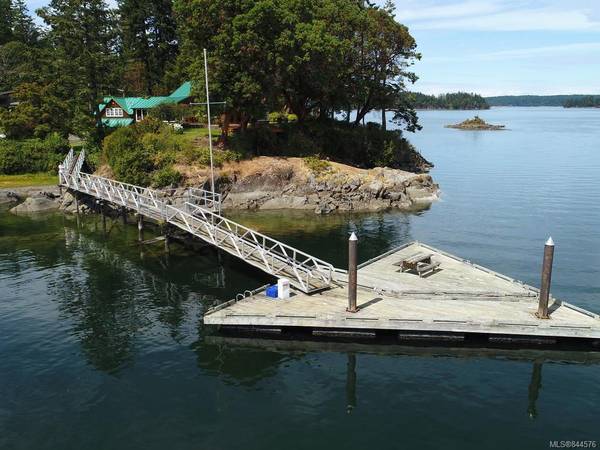$3,632,000
For more information regarding the value of a property, please contact us for a free consultation.
3 Beds
4 Baths
3,002 SqFt
SOLD DATE : 11/13/2020
Key Details
Sold Price $3,632,000
Property Type Single Family Home
Sub Type Single Family Detached
Listing Status Sold
Purchase Type For Sale
Square Footage 3,002 sqft
Price per Sqft $1,209
MLS Listing ID 844576
Sold Date 11/13/20
Style Main Level Entry with Upper Level(s)
Bedrooms 3
Rental Info Unrestricted
Year Built 1956
Annual Tax Amount $13,295
Tax Year 2019
Lot Size 1.000 Acres
Acres 1.0
Property Description
Welcome to one of most spectacular pieces of waterfront on the Saanich Peninsula! You’ve arrived! Gorgeous views from anywhere on this 1 acre property. Hundreds of feet of shoreline & coveted foreshore license. Large dock stabilized by steel piles; 50 & 30-amp power; lighted ramp. Plenty of draft for sailboats (18ft at low tide). 2 private beaches! Eagles, seals & otters abound. This 1956 3002 sq foot home features 3 bedrms (all w ensuites) & 4 bths. Granite counters in kitchen, dual ovens, under-mount sink & pass-through to LR. Charming dormer ceilings in upstairs rms; loft workspace w/ 2 ocean-view desks in sun-drenched dormers. Jetted soaker in ensuite; ocean views from master bdrm on the main. Exposed beams & European solid-wd drs throughout. Floor to ceiling windows, sprinklered grounds & paths all throughout the property. Patios, decks, lawns for gathering. Wine cellar, metal roof, thermal windows, hot tub; separate cottage; 3 minutes to ferries; 10 to the airport & Sidney.
Location
Province BC
County Capital Regional District
Area Ns Swartz Bay
Direction Southeast
Rooms
Other Rooms Storage Shed, Workshop
Basement Unfinished
Kitchen 1
Interior
Interior Features Eating Area, Jetted Tub, Storage, Wine Storage, Workshop
Heating Baseboard, Electric
Flooring Carpet, Tile, Wood
Fireplaces Number 1
Fireplaces Type Living Room, Wood Burning
Equipment Security System
Fireplace 1
Window Features Bay Window(s)
Appliance Built-in Range, Dishwasher, F/S/W/D, Garburator, Hot Tub, Microwave, Oven Built-In, Range Hood
Laundry In House
Exterior
Exterior Feature Balcony/Patio, Fencing: Full, Sprinkler System
Carport Spaces 2
Waterfront 1
Waterfront Description Ocean
View Y/N 1
View Water
Roof Type Metal
Parking Type Attached, Carport Double
Total Parking Spaces 2
Building
Lot Description Cul-de-sac, Dock/Moorage, Irregular Lot
Building Description Metal Siding,Wood, Main Level Entry with Upper Level(s)
Faces Southeast
Foundation Poured Concrete
Sewer Septic System
Water Municipal
Structure Type Metal Siding,Wood
Others
Tax ID 000-672-254
Ownership Freehold
Acceptable Financing Purchaser To Finance
Listing Terms Purchaser To Finance
Pets Description Aquariums, Birds, Cats, Caged Mammals, Dogs
Read Less Info
Want to know what your home might be worth? Contact us for a FREE valuation!

Our team is ready to help you sell your home for the highest possible price ASAP
Bought with Macdonald Realty Victoria








