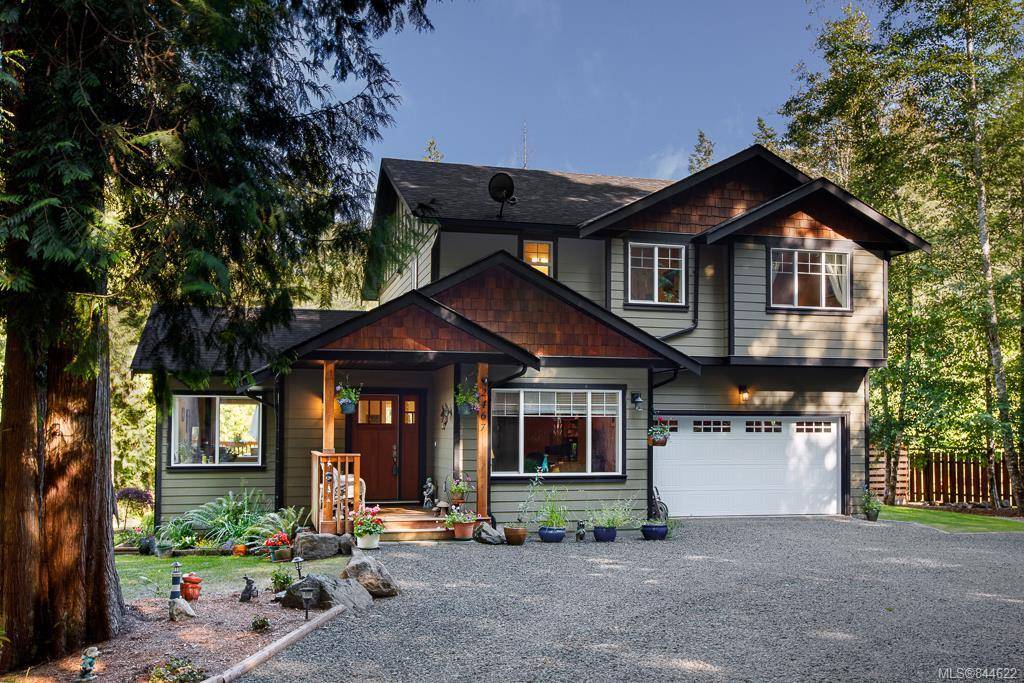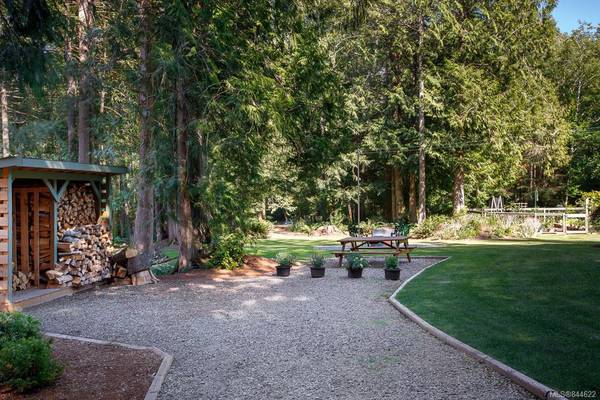$752,000
For more information regarding the value of a property, please contact us for a free consultation.
3 Beds
3 Baths
2,060 SqFt
SOLD DATE : 09/15/2020
Key Details
Sold Price $752,000
Property Type Single Family Home
Sub Type Single Family Detached
Listing Status Sold
Purchase Type For Sale
Square Footage 2,060 sqft
Price per Sqft $365
MLS Listing ID 844622
Sold Date 09/15/20
Style Main Level Entry with Upper Level(s)
Bedrooms 3
HOA Fees $15/mo
Rental Info Unrestricted
Year Built 2012
Annual Tax Amount $2,775
Tax Year 2019
Lot Size 1.250 Acres
Acres 1.25
Property Description
Situated on well over an acre, within walking distance to Kemp Lake, this tranquil property offers immaculately landscaped gardens, a dedicated vegetable garden, and even its own pond. The home itself has a contemporary layout, with an open concept main floor and an expansive living room featuring a deluxe wood stove, pitched ceilings, and tons of room for entertaining. The large kitchen has solid wood cabinets, SS appliances, and a peninsula with seating for 4 – and provides access to the upgraded and expanded deck. Also on the main level is the den, laundry room, and powder room. Upstairs, there are 3 generous bedrooms, and a 4-piece family bath. The master bedroom offers a walk-in closet and a master ensuite with double sinks, separate stand up shower, and a soaker tub with views of the garden. Storage is plentiful with the oversized double garage (with area for a work bench), a substantial crawlspace, and numerous outbuildings.
Location
Province BC
County Capital Regional District
Area Sk Kemp Lake
Direction West
Rooms
Kitchen 1
Interior
Interior Features Eating Area, Storage
Heating Baseboard, Electric
Flooring Carpet, Tile
Fireplaces Type Wood Stove
Window Features Vinyl Frames
Laundry In House
Exterior
Exterior Feature Balcony/Patio
Garage Spaces 2.0
Roof Type Fibreglass Shingle
Handicap Access Ground Level Main Floor
Parking Type Garage Double
Total Parking Spaces 6
Building
Lot Description Level, Private, Rectangular Lot, Wooded Lot
Building Description Cement Fibre,Frame Wood,Insulation: Ceiling,Insulation: Walls, Main Level Entry with Upper Level(s)
Faces West
Foundation Poured Concrete
Sewer Septic System
Water Municipal
Architectural Style West Coast
Structure Type Cement Fibre,Frame Wood,Insulation: Ceiling,Insulation: Walls
Others
HOA Fee Include Water
Tax ID 028-806-433
Ownership Freehold/Strata
Pets Description Aquariums, Birds, Cats, Caged Mammals, Dogs
Read Less Info
Want to know what your home might be worth? Contact us for a FREE valuation!

Our team is ready to help you sell your home for the highest possible price ASAP
Bought with RE/MAX Camosun








