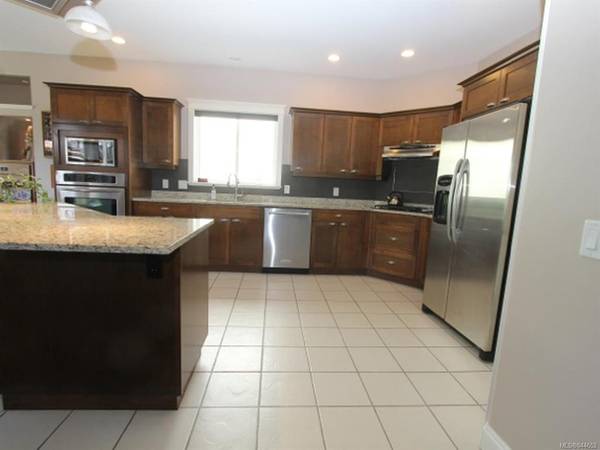$714,900
For more information regarding the value of a property, please contact us for a free consultation.
3 Beds
2 Baths
1,802 SqFt
SOLD DATE : 09/15/2020
Key Details
Sold Price $714,900
Property Type Single Family Home
Sub Type Single Family Detached
Listing Status Sold
Purchase Type For Sale
Square Footage 1,802 sqft
Price per Sqft $396
MLS Listing ID 844652
Sold Date 09/15/20
Style Rancher
Bedrooms 3
Full Baths 2
Year Built 2006
Annual Tax Amount $5,388
Tax Year 2018
Lot Size 6,098 Sqft
Acres 0.14
Property Description
SOLD. Live the Crown Isle lifestyle. Come home to this 1802 sq ft 3 bedroom executive rancher with South West exposure from the exquisite gardens and privacy. The impressive open plan with 11 foot ceilings has a spacious gourmet kitchen and great room all with lots of windows. The dining area opens on to the deck to enjoy the back yard with water feature, large deck and hot tub. Canadian Eastern maple hardwood floors, granite counters, two gas fireplaces, ductless heat pump for efficiency and heating in winter and cooling in summer. Incredible ensuite with tub and frameless glassed in shower. All this on a quiet street in Crown Isle close to shopping and schools.
Location
Province BC
County Comox Valley Regional District
Area Cv Crown Isle
Zoning CD-1G
Rooms
Basement Crawl Space
Main Level Bedrooms 3
Kitchen 1
Interior
Heating Electric, Heat Pump
Flooring Mixed, Tile, Wood
Fireplaces Number 2
Fireplaces Type Gas
Equipment Central Vacuum
Fireplace 1
Window Features Insulated Windows
Exterior
Exterior Feature Garden
Garage Spaces 2.0
Utilities Available Electricity To Lot, Natural Gas To Lot, Underground Utilities
View Y/N 1
View Mountain(s)
Roof Type Tile
Parking Type Garage
Total Parking Spaces 2
Building
Lot Description Curb & Gutter, Level, Landscaped, Near Golf Course, Private, Sidewalk, Central Location, Easy Access, Family-Oriented Neighbourhood, On Golf Course, Quiet Area, Recreation Nearby, Southern Exposure, Shopping Nearby
Building Description Cement Fibre,Frame,Insulation: Ceiling,Insulation: Walls, Rancher
Foundation Yes
Sewer Sewer To Lot
Water Municipal
Additional Building Potential
Structure Type Cement Fibre,Frame,Insulation: Ceiling,Insulation: Walls
Others
Restrictions Building Scheme
Tax ID 026-249-341
Ownership Freehold
Acceptable Financing Clear Title
Listing Terms Clear Title
Pets Description Yes
Read Less Info
Want to know what your home might be worth? Contact us for a FREE valuation!

Our team is ready to help you sell your home for the highest possible price ASAP
Bought with RE/MAX Ocean Pacific Realty (CX)








