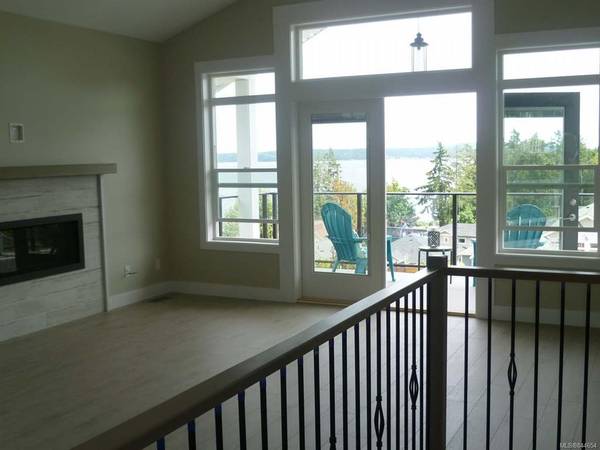$769,000
For more information regarding the value of a property, please contact us for a free consultation.
4 Beds
3 Baths
2,512 SqFt
SOLD DATE : 10/05/2020
Key Details
Sold Price $769,000
Property Type Single Family Home
Sub Type Single Family Detached
Listing Status Sold
Purchase Type For Sale
Square Footage 2,512 sqft
Price per Sqft $306
Subdivision Eagle Quay
MLS Listing ID 844654
Sold Date 10/05/20
Style Main Level Entry with Lower/Upper Lvl(s)
Bedrooms 4
Full Baths 2
Half Baths 1
Year Built 2020
Annual Tax Amount $2,222
Tax Year 2020
Lot Size 6,969 Sqft
Acres 0.16
Property Description
Lovely new home in the exclusive Eagle Quay area of Chemainus! This 4 bed, 3 bath, home enjoys absolutely stunning ocean views from both levels. The main living area starts with a bright kitchen, complete with custom white shaker cabinetry, below & interior cupboard lighting,a large island, quartz counters and a 5 piece appliance package. This kitchen empties out into a private flat backyard, with a large covered patio. The front of the home, is perfect for entertaining, with a large covered front deck, outstanding views, through to the vaulted living room, cozy gas fireplace to the open dining area. To the side, is the grand MB, with 5 piece ensuite, including an elegant free standing tub, double shower and sinks, and a generous walkin closet. A second bedroom faces the backyard. Downstairs, there are 2 more bedrooms, a spacious laundry room and a flex bed/family room with walkin storage and separate mechanical room. This home is sure to tick all the boxes. Book today!
Location
Province BC
County North Cowichan, Municipality Of
Area Du Chemainus
Zoning R3
Rooms
Basement Finished, Full
Main Level Bedrooms 2
Kitchen 1
Interior
Heating Forced Air, Natural Gas
Flooring Mixed
Fireplaces Number 1
Fireplaces Type Gas
Fireplace 1
Window Features Insulated Windows
Appliance Kitchen Built-In(s)
Exterior
Garage Spaces 2.0
View Y/N 1
View Ocean
Roof Type Fibreglass Shingle
Parking Type Garage
Total Parking Spaces 2
Building
Lot Description Central Location, Hillside, Quiet Area, Recreation Nearby, Southern Exposure, Shopping Nearby
Building Description Cement Fibre,Frame,Insulation: Ceiling,Insulation: Walls, Main Level Entry with Lower/Upper Lvl(s)
Foundation Yes
Sewer Sewer To Lot
Water Municipal
Structure Type Cement Fibre,Frame,Insulation: Ceiling,Insulation: Walls
Others
Tax ID 026-313-073
Ownership Freehold
Pets Description Yes
Read Less Info
Want to know what your home might be worth? Contact us for a FREE valuation!

Our team is ready to help you sell your home for the highest possible price ASAP
Bought with Pemberton Holmes Ltd. (Dun)








