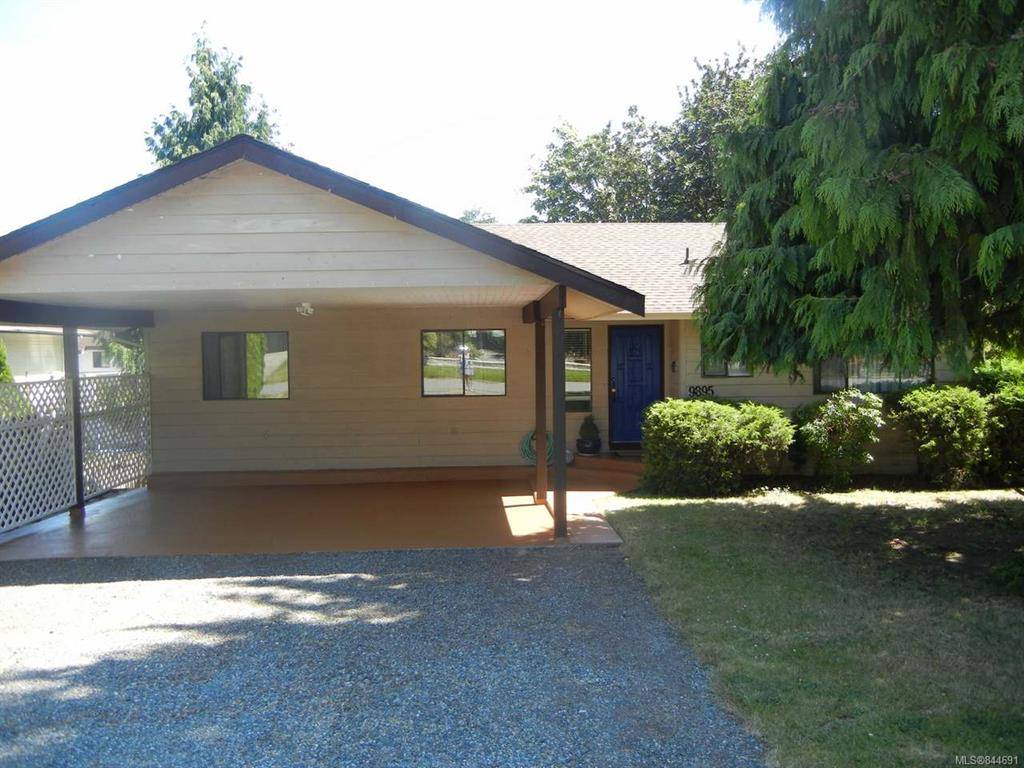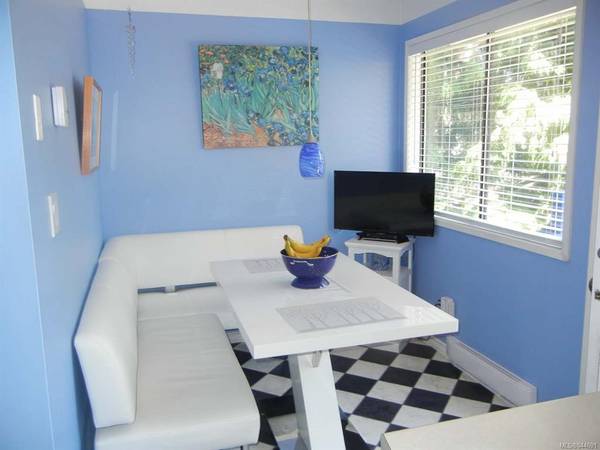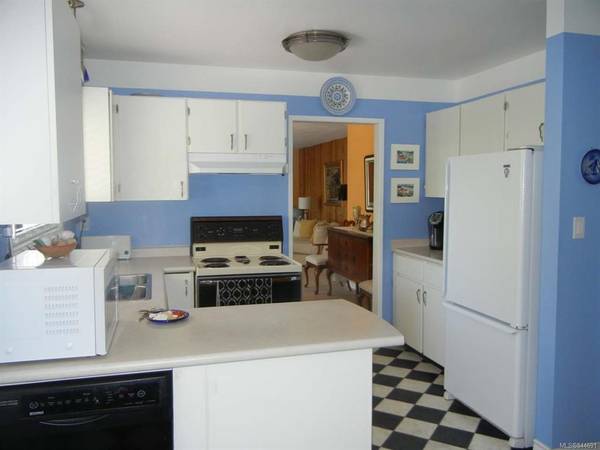$508,000
For more information regarding the value of a property, please contact us for a free consultation.
5 Beds
3 Baths
2,514 SqFt
SOLD DATE : 08/31/2020
Key Details
Sold Price $508,000
Property Type Single Family Home
Sub Type Single Family Detached
Listing Status Sold
Purchase Type For Sale
Square Footage 2,514 sqft
Price per Sqft $202
Subdivision Echo Heights
MLS Listing ID 844691
Sold Date 08/31/20
Style Main Level Entry with Lower Level(s)
Bedrooms 5
Full Baths 2
Half Baths 1
Year Built 1980
Annual Tax Amount $4,270
Tax Year 2020
Lot Size 7,840 Sqft
Acres 0.18
Property Description
A great single family home with walk-out basement in Chemainus, a perfect location, close to schools, walking trails, golf course, on a beautiful treed lot, bordered in hedges, backs onto Echo Heights Park, fabulous walk-out rear sun deck (23x 10), your summer living room, from main Dining Area, thru double french doors. This 2400 square foot home, 1200 on main, 1200 down, 3 bedrooms, on main, with 4 pc bath, eat-in kitchen, with nook, open dining, living area, large Master bedroom, with 2 pc ensuite. This home has seen flooring updates , laminate on main, and vinyl in kitchen. Down, you have an additional bedroom, large family and storage areas, with walk - out to rear yard. A cozy comfortable, home, beautiful landscaped back yard, large driveway, with double carport, lots of room for the toys. Located in Echo Heights, a great neighbourhood to walk about, with the trails, and cycling. A great place to call home. View virtual tour, under sales brochure link.
Location
Province BC
County North Cowichan, Municipality Of
Area Du Chemainus
Zoning R3
Rooms
Basement Full, Partially Finished
Main Level Bedrooms 3
Kitchen 1
Interior
Heating Baseboard, Electric
Flooring Carpet, Laminate, Linoleum
Fireplaces Number 2
Fireplaces Type Gas
Fireplace 1
Exterior
Exterior Feature Low Maintenance Yard
Roof Type Asphalt Shingle
Parking Type Multiple Carports, RV Access/Parking
Total Parking Spaces 2
Building
Lot Description Level, Easy Access, Quiet Area
Building Description Aluminum Siding,Frame,Insulation: Ceiling,Insulation: Walls, Main Level Entry with Lower Level(s)
Foundation Yes
Sewer Sewer To Lot
Water Municipal
Structure Type Aluminum Siding,Frame,Insulation: Ceiling,Insulation: Walls
Others
Restrictions Building Scheme
Tax ID 001-278-096
Ownership Freehold
Acceptable Financing Clear Title
Listing Terms Clear Title
Read Less Info
Want to know what your home might be worth? Contact us for a FREE valuation!

Our team is ready to help you sell your home for the highest possible price ASAP
Bought with Pemberton Holmes Ltd. (Dun)








