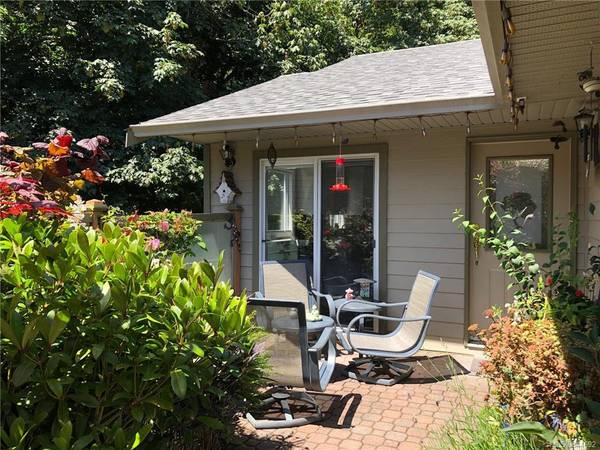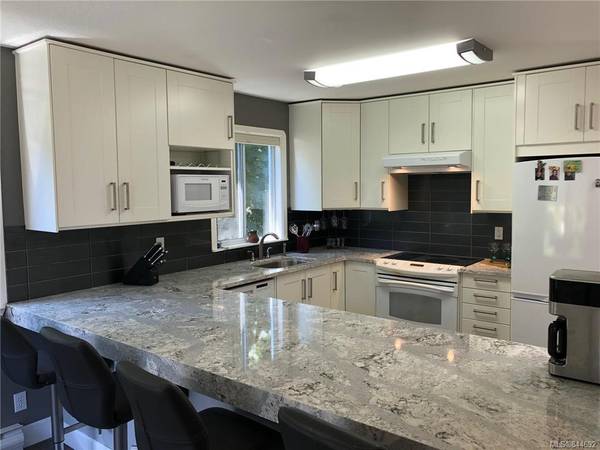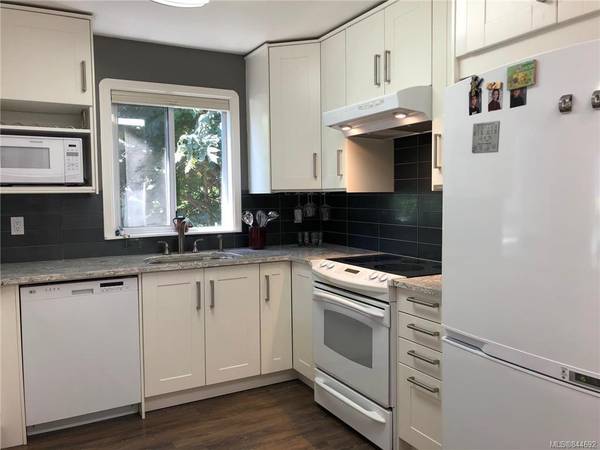$428,500
For more information regarding the value of a property, please contact us for a free consultation.
3 Beds
3 Baths
1,531 SqFt
SOLD DATE : 09/11/2020
Key Details
Sold Price $428,500
Property Type Townhouse
Sub Type Row/Townhouse
Listing Status Sold
Purchase Type For Sale
Square Footage 1,531 sqft
Price per Sqft $279
MLS Listing ID 844692
Sold Date 09/11/20
Style Main Level Entry with Lower Level(s)
Bedrooms 3
HOA Fees $375/mo
Rental Info No Rentals
Year Built 1996
Annual Tax Amount $2,407
Tax Year 2019
Lot Size 1,742 Sqft
Acres 0.04
Property Description
Spectacular Updated End Unit. Truly nothing to do but move into this Bright & Beautiful 3 bed 3 bath end unit overlooking the canopies of the old trees and the sound of the creek. Patio Entrance offers a tranquil peaceful Space. Amazing IKEA Kitchen with all the Extras including Quartz counter tops, Peninsula Eating Bar and Soft Close. Spacious 1500 sq. ft. offers 3 bdrms and 3 baths on two levels with windows on 3 sides. Livingroom offers gas fireplace & vaulted ceiling. Inline formal dining with sliders to private deck. New flooring throughout the Main and fresh designer paint colours. Master bedroom down boasts Spa-like Ensuite w/heated floors, under-vanity lighting and high end fixtures. Garage/workshop space + huge open crawlspace and private storage. New Roofs. Centrally Located and well-run Complex short walk to both buses and Sooke Centre. Call today!
Location
Province BC
County Capital Regional District
Area Sk Sooke Vill Core
Direction South
Rooms
Other Rooms Storage Shed
Basement Crawl Space, Partial, Walk-Out Access
Kitchen 1
Interior
Interior Features Storage, Soaker Tub, Vaulted Ceiling(s)
Heating Baseboard, Electric, Propane
Flooring Carpet
Fireplaces Number 1
Fireplaces Type Living Room
Fireplace 1
Window Features Insulated Windows
Appliance Dishwasher, F/S/W/D
Laundry In House
Exterior
Exterior Feature Balcony/Patio
Garage Spaces 1.0
Amenities Available Common Area, Private Drive/Road
Roof Type Fibreglass Shingle
Handicap Access No Step Entrance
Parking Type Garage, Guest
Building
Lot Description Cul-de-sac, Irregular Lot, Private, Wooded Lot
Building Description Cement Fibre, Main Level Entry with Lower Level(s)
Faces South
Story 2
Foundation Poured Concrete
Sewer Sewer To Lot
Water Municipal
Architectural Style West Coast
Structure Type Cement Fibre
Others
HOA Fee Include Garbage Removal,Insurance,Maintenance Grounds,Property Management,Sewer,Water
Tax ID 023-440-503
Ownership Freehold/Strata
Pets Description Cats, Dogs
Read Less Info
Want to know what your home might be worth? Contact us for a FREE valuation!

Our team is ready to help you sell your home for the highest possible price ASAP
Bought with Harcourts








