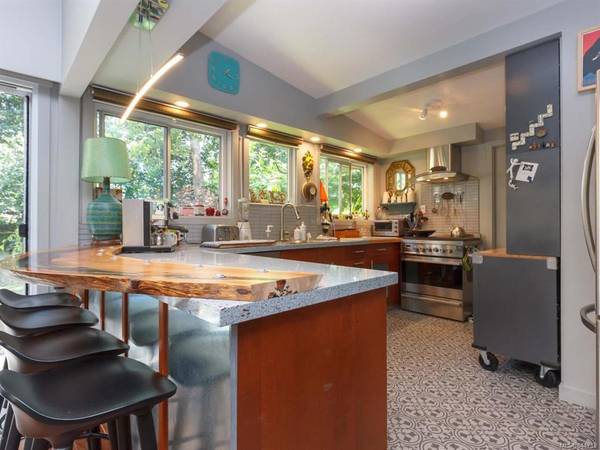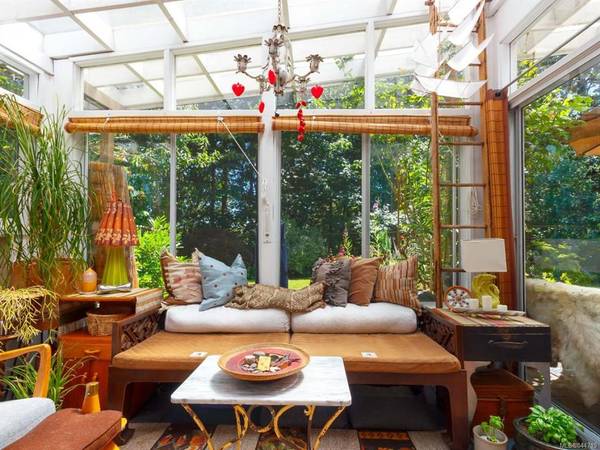$486,000
For more information regarding the value of a property, please contact us for a free consultation.
2 Beds
2 Baths
1,309 SqFt
SOLD DATE : 09/28/2020
Key Details
Sold Price $486,000
Property Type Single Family Home
Sub Type Single Family Detached
Listing Status Sold
Purchase Type For Sale
Square Footage 1,309 sqft
Price per Sqft $371
Subdivision Centennial Heights
MLS Listing ID 844719
Sold Date 09/28/20
Style Rancher
Bedrooms 2
Full Baths 2
Year Built 1952
Annual Tax Amount $3,550
Tax Year 2019
Lot Size 6,098 Sqft
Acres 0.14
Property Description
Mid-century modern architecture with all the comforts of today. Conveniently located in sought-after Centennial Heights, this private oasis is surrounded by parkland on 2 sides. Professionally redesigned and updated with all the modern conveniences. The entrance welcomes you with slate wall tile and newly enclosed storage room. The use of natural materials mixed with man made materials create a comfortable environment, featuring live edge accent over Silestone countertop, with metal and glass cabinet accents. Vaulted ceilings & beams with an open floor plan provide a feeling of spaciousness that extends past the sunken living room with new gas fireplace, to the cozy sunroom. The new master suite is a work of art with a spacious dressing room & brand new ensuite with galvanized steel shower and Moroccan tile backsplash that must be seen. This is a one of a kind home that comes along once in a lifetime. Offers will be presented 7pm Sunday, July 19.
Location
Province BC
County Duncan, City Of
Area Du West Duncan
Zoning LDR
Rooms
Other Rooms Workshop
Main Level Bedrooms 2
Kitchen 1
Interior
Heating Electric, Forced Air
Flooring Basement Slab
Fireplaces Number 1
Fireplaces Type Gas
Fireplace 1
Window Features Insulated Windows
Exterior
Exterior Feature Fencing: Full
Carport Spaces 1
Utilities Available Natural Gas To Lot
Roof Type Membrane
Parking Type Carport, Open
Total Parking Spaces 2
Building
Lot Description Curb & Gutter, Landscaped, Private, Central Location, Easy Access, Recreation Nearby, Shopping Nearby
Building Description Frame,Insulation: Ceiling,Insulation: Walls,Wood, Rancher
Foundation Yes
Sewer Sewer To Lot
Water Municipal
Additional Building Potential
Structure Type Frame,Insulation: Ceiling,Insulation: Walls,Wood
Others
Tax ID 004-846-214
Ownership Freehold
Pets Description Yes
Read Less Info
Want to know what your home might be worth? Contact us for a FREE valuation!

Our team is ready to help you sell your home for the highest possible price ASAP
Bought with Pemberton Holmes Ltd. (Dun)








