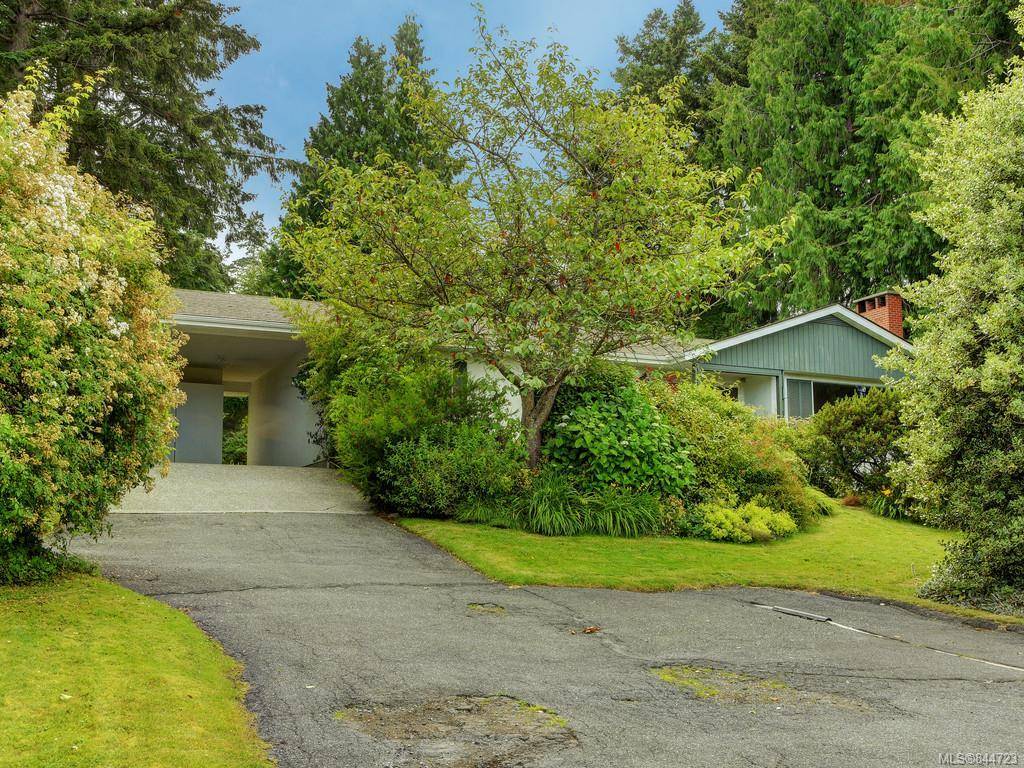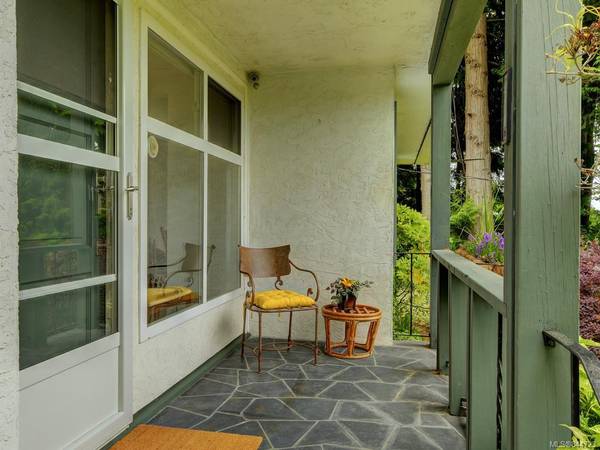$998,000
For more information regarding the value of a property, please contact us for a free consultation.
3 Beds
3 Baths
2,826 SqFt
SOLD DATE : 09/01/2020
Key Details
Sold Price $998,000
Property Type Single Family Home
Sub Type Single Family Detached
Listing Status Sold
Purchase Type For Sale
Square Footage 2,826 sqft
Price per Sqft $353
MLS Listing ID 844723
Sold Date 09/01/20
Style Main Level Entry with Lower Level(s)
Bedrooms 3
Rental Info Unrestricted
Year Built 1967
Annual Tax Amount $2,981
Tax Year 2019
Lot Size 0.820 Acres
Acres 0.82
Property Description
Welcome to Aldous Terrace. Welcome to this fabulous 1967 custom built family home that is bright and light throughout, situated with East facing water views and highlighting a walk out kitchen into a West facing private garden oasis. Bright large kitchen with skylight. Large master with views, 3 pce ensuite. Den with fireplace and level entry to back yard. All the rooms in this home are bright and spacious. Lower level with workshop and lots of space to develop more bedrooms for the family or home based occupation or an optional suite. Don't miss the Tartan room! This .83 acre lot is R-2 and may qualify for further development. The property is a gardener's dream with ponds and many varieties of plants. Parking for the camper or boat! Panorama Rec. and Kelset are just around the corner!
Location
Province BC
County Capital Regional District
Area Ns Bazan Bay
Direction East
Rooms
Other Rooms Storage Shed
Basement Finished
Main Level Bedrooms 2
Kitchen 1
Interior
Interior Features Breakfast Nook, Closet Organizer, Dining/Living Combo, Eating Area, Storage, Workshop
Heating Baseboard, Electric, Wood
Flooring Carpet, Linoleum, Tile
Fireplaces Number 3
Fireplaces Type Family Room, Living Room
Fireplace 1
Window Features Blinds,Screens,Skylight(s)
Appliance Built-in Range, Dishwasher, F/S/W/D, Oven Built-In
Laundry In House
Exterior
Exterior Feature Balcony/Patio
Carport Spaces 2
View Y/N 1
View Mountain(s), Water
Roof Type Fibreglass Shingle
Handicap Access Ground Level Main Floor, Master Bedroom on Main
Parking Type Attached, Carport Double
Total Parking Spaces 6
Building
Lot Description Cul-de-sac, Private, Rectangular Lot
Building Description Stucco,Wood, Main Level Entry with Lower Level(s)
Faces East
Foundation Poured Concrete
Sewer Septic System
Water Municipal
Structure Type Stucco,Wood
Others
Tax ID 024-214-981
Ownership Freehold
Pets Description Aquariums, Birds, Cats, Caged Mammals, Dogs
Read Less Info
Want to know what your home might be worth? Contact us for a FREE valuation!

Our team is ready to help you sell your home for the highest possible price ASAP
Bought with Unrepresented Buyer Pseudo-Office








