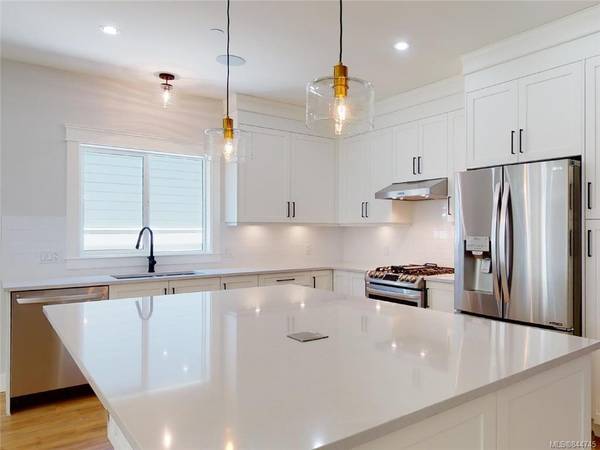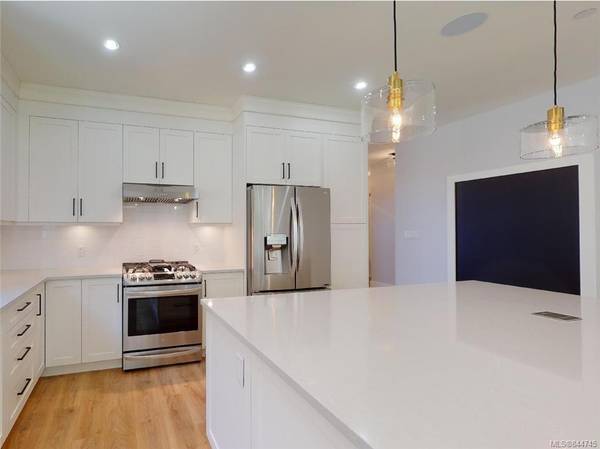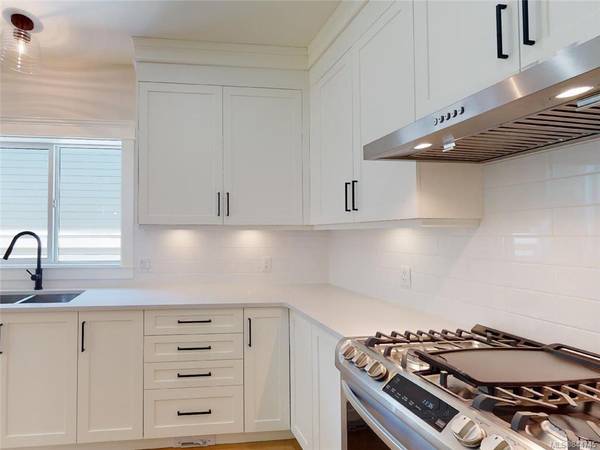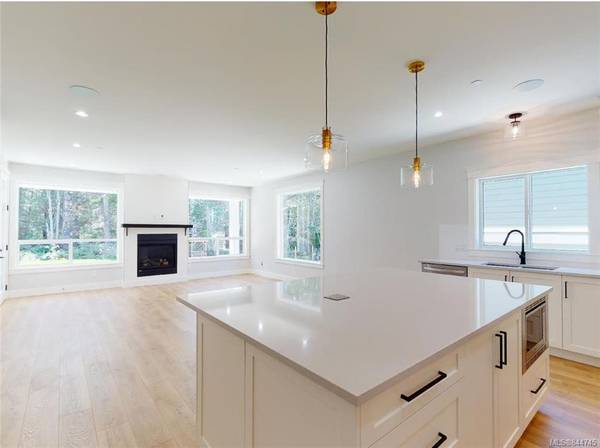$787,500
For more information regarding the value of a property, please contact us for a free consultation.
4 Beds
3 Baths
2,505 SqFt
SOLD DATE : 10/26/2020
Key Details
Sold Price $787,500
Property Type Single Family Home
Sub Type Single Family Detached
Listing Status Sold
Purchase Type For Sale
Square Footage 2,505 sqft
Price per Sqft $314
MLS Listing ID 844745
Sold Date 10/26/20
Style Main Level Entry with Upper Level(s)
Bedrooms 4
Rental Info Unrestricted
Year Built 2020
Annual Tax Amount $1,616
Tax Year 2019
Lot Size 6,969 Sqft
Acres 0.16
Property Description
Absolutely gorgeous BRAND NEW 4 bedroom 3 bath family home in the popular West Ridge Trails development... You are sure to be impressed with the level of finishing and craftsmanship evident throughout this 2500 sq. ft. home, featuring Master on the main and 3 BIG bedrooms up! A cathedral entry greets you with desk/office off, stairs leading up with black wrought iron railing, the kitchen is a thorough delight and will be a hit with the chef in the family huge quartz island & counters, plenty of cabinets, gas cooking, complete appliance package. Spacious master suite with elegant 5 pc. ensuite & slider to private rear yard, plenty of built-ins incl. cubby off garage, perfect for the kids after school, 3 well proportioned BRs up jack & Jill bathroom sinks w/sep bath/washroom. It's a terrific layout in a well thought out home. large private level rear. RV Parking. UG sprinklers. Shows beautifully call to arrange your private viewing - you won't be disappointed! +GST Call to view.
Location
Province BC
County Capital Regional District
Area Sk Broomhill
Direction Southeast
Rooms
Basement Other
Main Level Bedrooms 1
Kitchen 1
Interior
Heating Electric, Forced Air, Heat Pump, Natural Gas
Cooling Air Conditioning
Fireplaces Type Gas
Equipment Central Vacuum, Electric Garage Door Opener
Window Features Insulated Windows,Vinyl Frames
Appliance Dishwasher, F/S/W/D, Range Hood
Laundry In House
Exterior
Exterior Feature Balcony/Patio, Fencing: Partial, Sprinkler System
Garage Spaces 2.0
View Y/N 1
View Mountain(s)
Roof Type Fibreglass Shingle
Handicap Access Ground Level Main Floor, Master Bedroom on Main, No Step Entrance
Parking Type Attached, Driveway, Garage Double
Total Parking Spaces 2
Building
Lot Description Rectangular Lot
Building Description Cement Fibre,Frame Wood,Insulation: Ceiling,Insulation: Walls, Main Level Entry with Upper Level(s)
Faces Southeast
Foundation Poured Concrete
Sewer Sewer To Lot
Water Municipal
Architectural Style Arts & Crafts
Structure Type Cement Fibre,Frame Wood,Insulation: Ceiling,Insulation: Walls
Others
Tax ID 030-553-458
Ownership Freehold
Pets Description Aquariums, Birds, Cats, Caged Mammals, Dogs
Read Less Info
Want to know what your home might be worth? Contact us for a FREE valuation!

Our team is ready to help you sell your home for the highest possible price ASAP
Bought with Royal LePage Coast Capital - Sooke








