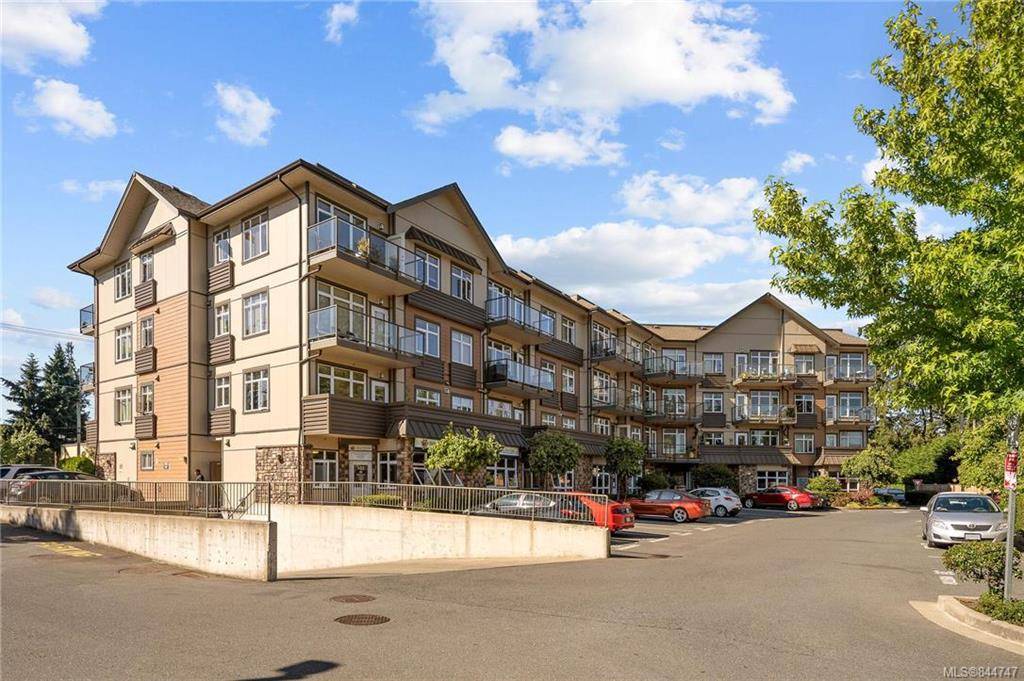$365,000
For more information regarding the value of a property, please contact us for a free consultation.
1 Bed
2 Baths
752 SqFt
SOLD DATE : 08/20/2020
Key Details
Sold Price $365,000
Property Type Condo
Sub Type Condo Apartment
Listing Status Sold
Purchase Type For Sale
Square Footage 752 sqft
Price per Sqft $485
MLS Listing ID 844747
Sold Date 08/20/20
Style Condo
Bedrooms 1
HOA Fees $230/mo
Rental Info Unrestricted
Year Built 2008
Annual Tax Amount $1,735
Tax Year 2019
Lot Size 871 Sqft
Acres 0.02
Property Description
Built in 2008 this immaculate, sunny 2 bedroom unit (2 bedroom has closet but no window), 2 full bathroom condo sits on the QUIET side of the building and is steps to every parks and every amenity you'll need. Start your morning off right with a cup of coffee on the large, sunny balcony and views of the treetops. Enjoy all the UPGRADES this unit has to offer including: additional soundproofing insulation in the walls, built in bar area w/wine cooler, granite counter tops in kitchen and baths, heated marble tile floors in bathrooms, quality wide plank laminate floors, electric fire place and your condo is filled with light all the time thanks to the halogen pot lights throughout (pre-wired for sound system). The large kitchen has lots of cabinetry, an eating bar, backsplash, under cabinet lighting and top of the line appliances. Secure UNDERGROUND PARKING, IN-SUITE LAUNDRY & massive separate 9x9 storage unit. Pets, rentals, barbecues and children welcome. Call now to book your showing!
Location
Province BC
County Capital Regional District
Area Co Hatley Park
Direction South
Rooms
Main Level Bedrooms 1
Kitchen 1
Interior
Interior Features Bar, Closet Organizer, Controlled Entry, Dining/Living Combo, Elevator, Storage
Heating Baseboard, Electric
Flooring Carpet, Laminate, Tile
Fireplaces Number 1
Fireplaces Type Electric, Living Room
Fireplace 1
Window Features Blinds,Insulated Windows,Screens,Vinyl Frames,Window Coverings
Appliance Dryer, Dishwasher, Garburator, Microwave, Oven/Range Electric, Range Hood, Refrigerator, Washer
Laundry In Unit
Exterior
Exterior Feature Balcony/Patio, Sprinkler System
Amenities Available Bike Storage, Common Area, Elevator(s), Private Drive/Road, Street Lighting
Roof Type Asphalt Torch On,Fibreglass Shingle
Handicap Access Master Bedroom on Main, Wheelchair Friendly
Parking Type Attached, Guest, Underground
Total Parking Spaces 1
Building
Lot Description Irregular Lot
Building Description Cement Fibre,Stone, Condo
Faces South
Story 4
Foundation Poured Concrete
Sewer Sewer To Lot
Water Municipal
Architectural Style West Coast
Structure Type Cement Fibre,Stone
Others
HOA Fee Include Garbage Removal,Insurance,Maintenance Grounds,Maintenance Structure,Property Management,Recycling,Sewer,Water
Tax ID 027-475-395
Ownership Freehold/Strata
Pets Description Aquariums, Birds, Cats, Caged Mammals, Dogs
Read Less Info
Want to know what your home might be worth? Contact us for a FREE valuation!

Our team is ready to help you sell your home for the highest possible price ASAP
Bought with Pemberton Holmes - Cloverdale








