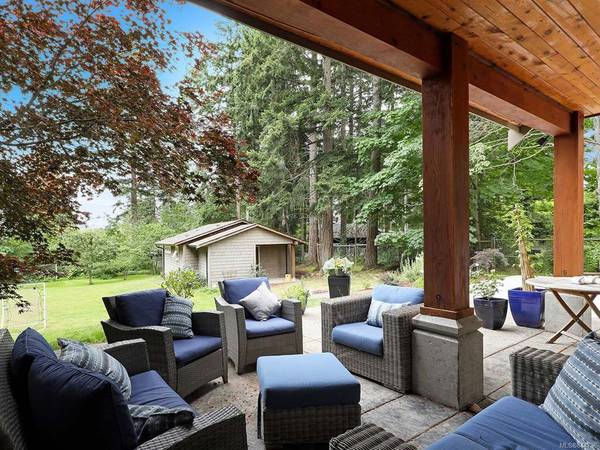$1,350,000
For more information regarding the value of a property, please contact us for a free consultation.
5 Beds
5 Baths
3,534 SqFt
SOLD DATE : 09/14/2020
Key Details
Sold Price $1,350,000
Property Type Single Family Home
Sub Type Single Family Detached
Listing Status Sold
Purchase Type For Sale
Square Footage 3,534 sqft
Price per Sqft $382
MLS Listing ID 844786
Sold Date 09/14/20
Style Main Level Entry with Upper Level(s)
Bedrooms 5
Full Baths 4
Half Baths 1
Annual Tax Amount $5,405
Tax Year 2019
Lot Size 0.640 Acres
Acres 0.64
Property Description
Custom built, executive 4 bedroom home plus detached suite in central Comox on large .64 acre lot, just a short stroll to brewpubs, golf, shopping & lovely Marina Walkway. Over 3500 sq ft with fabulous open floor plan, large kitchen w/lots of storage, generous dining area, modern lighting, bright living room with gas fireplace, spacious master on the main incl: walk-in closet & 5 pc ensuite, spacious mudroom with built-ins & bright breezeway to double garage. Boasting heated floors, heat pump and gas hookup in kitchen. Upstairs, 3 additional bedrooms and a huge family room. Above the garage, you'll love the quiet office, bath and studio spaces. Lovely covered patio for year-round outdoor living. Separate detached 1 bedroom cottage for in-laws or guests complete with kitchen and its own laundry. Beautiful, parklike setting with gorgeous brick driveway, stone paths, mature trees and peaceful open spaces to enjoy nature or even put in a pool! Unique, one of a kind property!
Location
Province BC
County Comox, Town Of
Area Cv Comox (Town Of)
Zoning R1.1
Rooms
Basement Crawl Space
Main Level Bedrooms 1
Kitchen 2
Interior
Heating Electric, Heat Pump
Flooring Mixed
Fireplaces Number 1
Fireplaces Type Gas
Fireplace 1
Window Features Insulated Windows
Appliance Kitchen Built-In(s)
Exterior
Exterior Feature Fencing: Full, Garden
Garage Spaces 2.0
View Y/N 1
View Mountain(s)
Roof Type Fibreglass Shingle
Parking Type Garage, RV Access/Parking
Total Parking Spaces 2
Building
Lot Description Level, Near Golf Course, Private, Acreage, Central Location, Easy Access, Marina Nearby, Recreation Nearby, Shopping Nearby
Building Description Cement Fibre,Frame,Insulation: Ceiling,Insulation: Walls, Main Level Entry with Upper Level(s)
Foundation Yes
Sewer Sewer To Lot
Water Municipal
Additional Building Exists
Structure Type Cement Fibre,Frame,Insulation: Ceiling,Insulation: Walls
Others
Tax ID 005-446-163
Ownership Freehold
Read Less Info
Want to know what your home might be worth? Contact us for a FREE valuation!

Our team is ready to help you sell your home for the highest possible price ASAP
Bought with Oakwyn Realty Ltd








