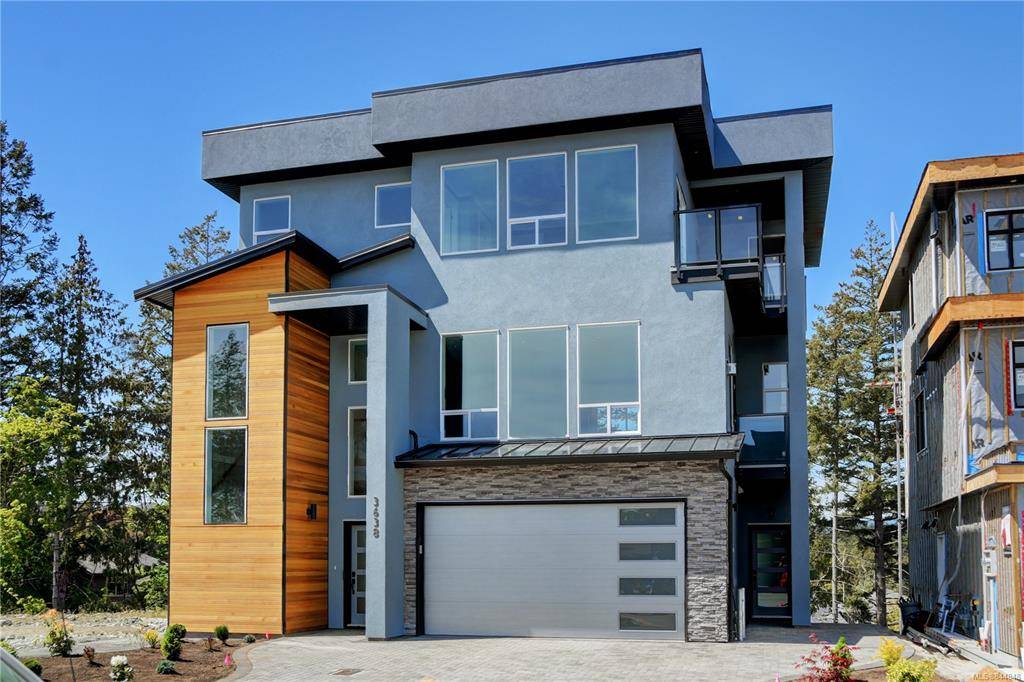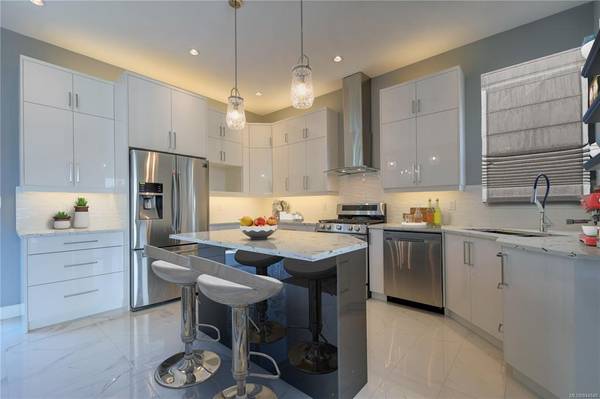$1,150,000
For more information regarding the value of a property, please contact us for a free consultation.
4 Beds
4 Baths
3,160 SqFt
SOLD DATE : 11/27/2020
Key Details
Sold Price $1,150,000
Property Type Single Family Home
Sub Type Single Family Detached
Listing Status Sold
Purchase Type For Sale
Square Footage 3,160 sqft
Price per Sqft $363
MLS Listing ID 844848
Sold Date 11/27/20
Style Main Level Entry with Upper Level(s)
Bedrooms 4
Rental Info Unrestricted
Year Built 2019
Annual Tax Amount $3,142
Tax Year 2019
Lot Size 6,098 Sqft
Acres 0.14
Property Description
New Price! High up at the top of Elevation Pointe you'll find this contemporary custom built masterpiece w/views of Mt Baker & Esquimalt Harbour & city lights… Bright & beautifully finished top to bottom, this impeccable home has an amazing layout. Gorgeous open chef’s kitchen features quartz countertops, high-end cabinetry & quality SS appliances. The spacious Living Room w/gas fireplace set in stone wall & huge windows take in the views & light. Upstairs you'll love the huge mstr bed w/walk in closet & lavish ensuite featuring soaker tub, sep shower, illuminated mirrors. The entire home is quiet w/Silent Floor construction, Resbar & Rocksol insulation used btwn floors. The ground level features a spacious 1 bed legal suite w/ valley views & private deck. Elevation Pointe is the newest luxury development in Colwood’s west shore. W/in minutes of all major amenities the neighborhood boasts close proximity to Latoria Creek park, Golf Courses, walking paths & the ocean front.
Location
Province BC
County Capital Regional District
Area Co Royal Bay
Direction East
Rooms
Kitchen 2
Interior
Interior Features Closet Organizer, Eating Area, Storage
Heating Electric, Heat Pump, Natural Gas, Radiant Floor
Cooling Air Conditioning
Flooring Carpet, Laminate, Tile
Fireplaces Type Gas, Living Room
Equipment Central Vacuum Roughed-In
Appliance F/S/W/D
Laundry In House
Exterior
Exterior Feature Balcony/Patio, Sprinkler System
Garage Spaces 2.0
View Y/N 1
View City, Mountain(s), Valley, Water
Roof Type Asphalt Torch On
Handicap Access No Step Entrance
Parking Type Attached, Driveway, Garage Double
Total Parking Spaces 5
Building
Lot Description Cul-de-sac, Near Golf Course, Rectangular Lot
Building Description Frame Wood,Stucco,Wood, Main Level Entry with Upper Level(s)
Faces East
Foundation Other, Poured Concrete
Sewer Sewer To Lot
Water Municipal
Architectural Style Contemporary
Additional Building Exists
Structure Type Frame Wood,Stucco,Wood
Others
Tax ID 030-273-901
Ownership Freehold
Acceptable Financing Purchaser To Finance
Listing Terms Purchaser To Finance
Pets Description Aquariums, Birds, Caged Mammals, Cats, Dogs, Yes
Read Less Info
Want to know what your home might be worth? Contact us for a FREE valuation!

Our team is ready to help you sell your home for the highest possible price ASAP
Bought with Coldwell Banker Oceanside Real Estate








