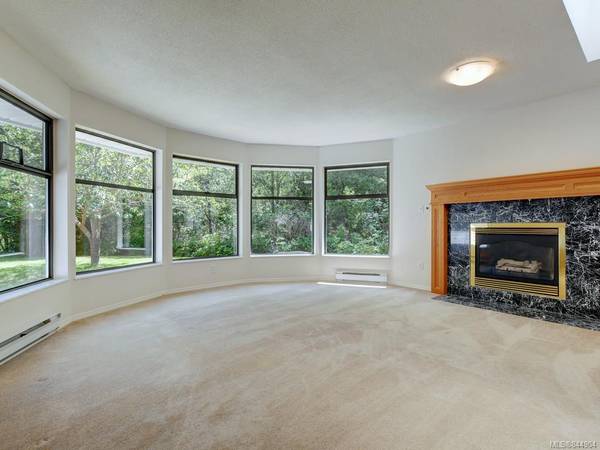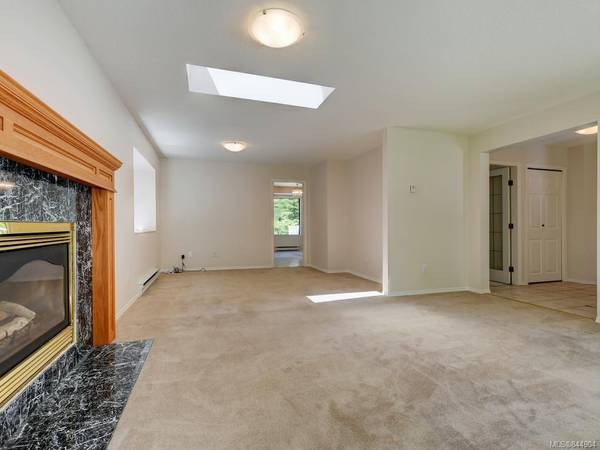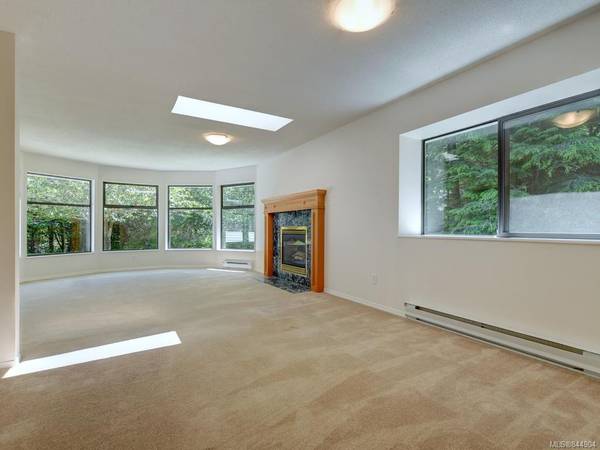$589,900
For more information regarding the value of a property, please contact us for a free consultation.
3 Beds
2 Baths
1,622 SqFt
SOLD DATE : 08/14/2020
Key Details
Sold Price $589,900
Property Type Single Family Home
Sub Type Single Family Detached
Listing Status Sold
Purchase Type For Sale
Square Footage 1,622 sqft
Price per Sqft $363
MLS Listing ID 844904
Sold Date 08/14/20
Style Rancher
Bedrooms 3
Rental Info Unrestricted
Year Built 1993
Annual Tax Amount $2,035
Tax Year 2019
Lot Size 0.950 Acres
Acres 0.95
Property Description
Looking for a quiet & private rural country home? This 1622 sqft rancher has been well maintained & freshly painted. Featuring 3 bedrooms, 2 bathrooms - the home has an abundance of natural light from large windows & skylights. Living room w/ gas fireplace & in-line dining room for those big family gatherings. Open style kitchen has oak cabinets, eating area & a spacious family room w/ wood stove. This family area has french doors to back deck & private backyard. The master suite offers a 3 piece ensuite w/ jetted tub, walk-in closet & sliding doors to deck & backyard area. The back deck is large & is the ideal place for enjoying the peace of your surroundings. Double car garage & additional carport parking- lots of room for the RV & boat. The 0.95 flat acre lot is private & offers a very useable yard with studio/shed. Walking distance to French Beach, Stoked Pizza, Shirley Delicious and only 10Km from surfing in Jordan River. Get ready to explore all the Wild West Coast has to offer!
Location
Province BC
County Capital Regional District
Area Sk French Beach
Direction East
Rooms
Other Rooms Storage Shed
Basement Crawl Space
Main Level Bedrooms 3
Kitchen 1
Interior
Interior Features Eating Area, French Doors, Jetted Tub
Heating Baseboard, Electric, Wood
Flooring Carpet, Linoleum, Tile
Fireplaces Type Living Room, Wood Stove
Window Features Bay Window(s),Insulated Windows,Skylight(s)
Appliance Dishwasher, F/S/W/D
Laundry In House
Exterior
Exterior Feature Balcony/Patio
Garage Spaces 2.0
Utilities Available Cable To Lot, Electricity To Lot, Garbage, Phone To Lot
Roof Type Asphalt Shingle
Handicap Access Ground Level Main Floor, Master Bedroom on Main
Parking Type Attached, Garage Double
Total Parking Spaces 3
Building
Lot Description Cul-de-sac, Level, Private, Rectangular Lot
Building Description Insulation: Ceiling,Insulation: Walls,Vinyl Siding, Rancher
Faces East
Foundation Poured Concrete
Sewer Septic System
Water Cooperative
Structure Type Insulation: Ceiling,Insulation: Walls,Vinyl Siding
Others
Tax ID 002-722-011
Ownership Freehold
Acceptable Financing Purchaser To Finance
Listing Terms Purchaser To Finance
Pets Description Aquariums, Birds, Cats, Caged Mammals, Dogs
Read Less Info
Want to know what your home might be worth? Contact us for a FREE valuation!

Our team is ready to help you sell your home for the highest possible price ASAP
Bought with RE/MAX Camosun








