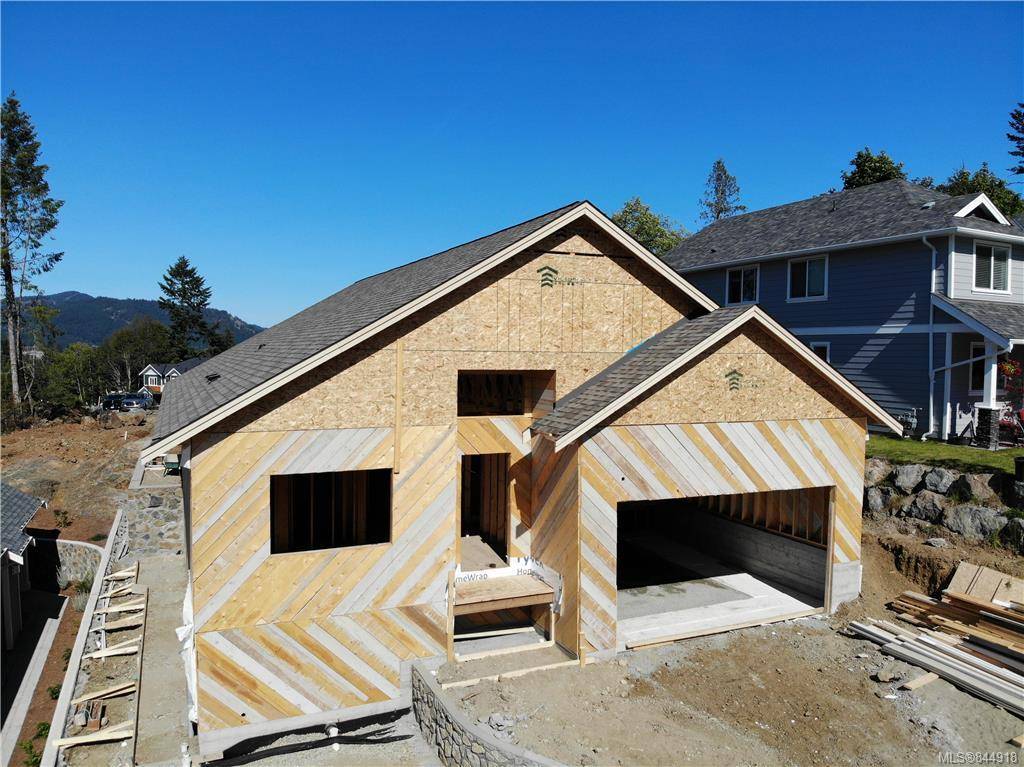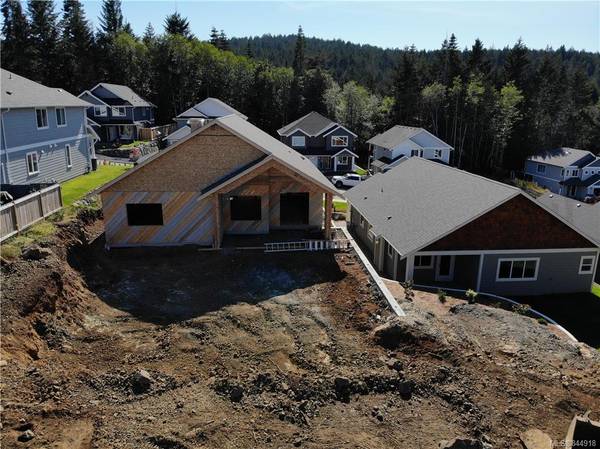$692,894
For more information regarding the value of a property, please contact us for a free consultation.
3 Beds
2 Baths
1,642 SqFt
SOLD DATE : 10/15/2020
Key Details
Sold Price $692,894
Property Type Single Family Home
Sub Type Single Family Detached
Listing Status Sold
Purchase Type For Sale
Square Footage 1,642 sqft
Price per Sqft $421
MLS Listing ID 844918
Sold Date 10/15/20
Style Rancher
Bedrooms 3
Rental Info Unrestricted
Year Built 2020
Annual Tax Amount $1,599
Tax Year 2019
Lot Size 6,534 Sqft
Acres 0.15
Property Description
Ideal one level living can be found here at West Ridge Trails in this roomy 3 bedroom 2 bathroom rancher... Combining contemporary living with quality craftsmanship its a place you'll be thrilled to to call home. The vast great room with huge vaulted ceiling is sure to impress, you'll love the island kitchen with quartz counters and plenty of cabinetry, open to the dining and spacious living room with gas fireplace and seamless slider access to the covered rear patio area perfect for all weather entertaining complementing the large level rear yard space. Additional highlights include quartz counters in bathrooms, easy care laminate wood floors, generous room sizes, efficient heat pump, mason rock wall curb to front door path, double garage, sun-drenched exposure, great street presence. Homes in promising West Ridge Trails Sooke's newest development are selling quickly projected completion for this home is end of September. Call for more details or to arrange your private viewing.
Location
Province BC
County Capital Regional District
Area Sk Broomhill
Direction West
Rooms
Basement Crawl Space
Main Level Bedrooms 3
Kitchen 1
Interior
Interior Features Dining/Living Combo, Vaulted Ceiling(s)
Heating Baseboard, Electric, Heat Pump, Natural Gas
Flooring Carpet, Wood
Fireplaces Number 1
Fireplaces Type Gas, Living Room
Equipment Electric Garage Door Opener
Fireplace 1
Window Features Insulated Windows,Vinyl Frames
Appliance Dishwasher, F/S/W/D, Range Hood
Laundry In House
Exterior
Exterior Feature Balcony/Patio
Garage Spaces 2.0
Utilities Available Electricity To Lot, Garbage, Natural Gas To Lot, Phone To Lot, Recycling, Underground Utilities
Roof Type Fibreglass Shingle
Handicap Access Ground Level Main Floor, Master Bedroom on Main
Parking Type Attached, Driveway, Garage Double
Total Parking Spaces 2
Building
Lot Description Cul-de-sac, Irregular Lot, Level, Rocky, Serviced
Building Description Cement Fibre, Rancher
Faces West
Foundation Poured Concrete
Sewer Sewer To Lot
Water Municipal, To Lot
Architectural Style Arts & Crafts
Additional Building None
Structure Type Cement Fibre
Others
Restrictions Building Scheme
Tax ID 030-553-628
Ownership Freehold
Pets Description Aquariums, Birds, Cats, Caged Mammals, Dogs
Read Less Info
Want to know what your home might be worth? Contact us for a FREE valuation!

Our team is ready to help you sell your home for the highest possible price ASAP
Bought with RE/MAX Camosun








