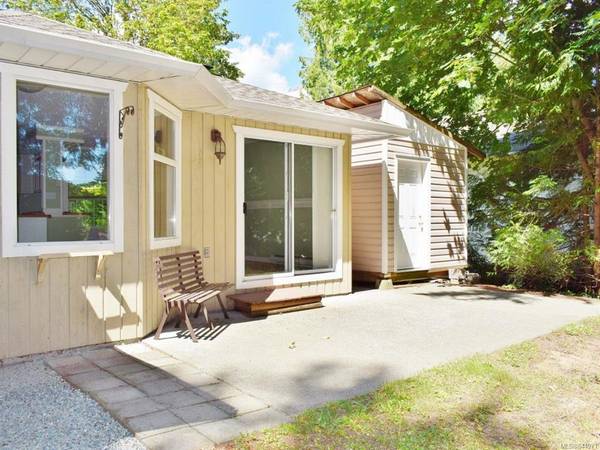$540,000
For more information regarding the value of a property, please contact us for a free consultation.
3 Beds
3 Baths
1,780 SqFt
SOLD DATE : 08/24/2020
Key Details
Sold Price $540,000
Property Type Single Family Home
Sub Type Single Family Detached
Listing Status Sold
Purchase Type For Sale
Square Footage 1,780 sqft
Price per Sqft $303
Subdivision Shawnigan Beach Estates
MLS Listing ID 844971
Sold Date 08/24/20
Style Rancher
Bedrooms 3
Full Baths 3
Year Built 1990
Annual Tax Amount $3,714
Tax Year 2020
Lot Size 10,018 Sqft
Acres 0.23
Property Description
Live in Shawnigan Lake: close to the lake and to the trails. 40 mins to Victoria and living in paradise! This 0.23 acre parcel features an 1800 SF rancher with 3 bedrooms and 3 bathrooms, with an open concept living room/dining room with a cozy family room with wood burning stove adjoining the kitchen. It is in a park like setting and provides an amazing place for children to learn, play and explore. The low maintenance yard leaves lots of time to explore the multitude of walking and bike trails a short walk to the lake. Step out of the kitchen onto the private rear deck where the family can enjoy summer BBQs in the privacy of their own yard. The hardwood floors have been professionally refinished and the home is in move in condition.
Location
Province BC
County Cowichan Valley Regional District
Area Ml Shawnigan
Zoning R3
Rooms
Basement Crawl Space, None
Main Level Bedrooms 3
Kitchen 1
Interior
Heating Baseboard, Electric
Flooring Mixed, Wood
Fireplaces Number 1
Fireplaces Type Wood Burning
Equipment Central Vacuum Roughed-In
Fireplace 1
Window Features Insulated Windows
Exterior
Exterior Feature Garden, Low Maintenance Yard
Garage Spaces 2.0
Roof Type Asphalt Shingle
Total Parking Spaces 2
Building
Lot Description Landscaped, Near Golf Course, Private, Central Location, Easy Access, Park Setting, Recreation Nearby, Rural Setting, Southern Exposure, Shopping Nearby, In Wooded Area
Building Description Frame,Insulation: Ceiling,Insulation: Walls,Vinyl Siding, Rancher
Foundation Yes
Sewer Sewer To Lot
Water Municipal
Additional Building Potential
Structure Type Frame,Insulation: Ceiling,Insulation: Walls,Vinyl Siding
Others
Tax ID 000-775-631
Ownership Freehold
Acceptable Financing Must Be Paid Off
Listing Terms Must Be Paid Off
Read Less Info
Want to know what your home might be worth? Contact us for a FREE valuation!

Our team is ready to help you sell your home for the highest possible price ASAP
Bought with Royal LePage Duncan Realty








