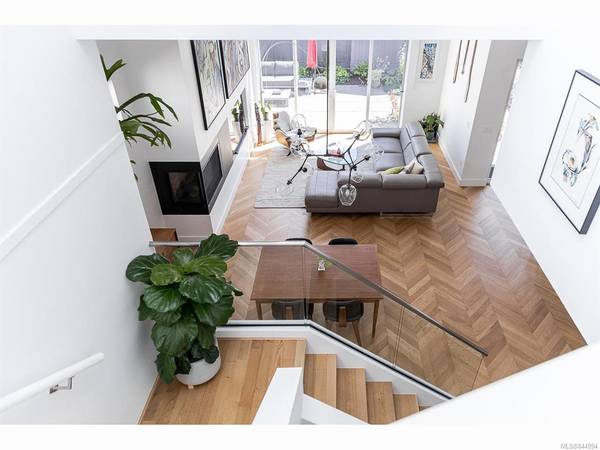$999,900
For more information regarding the value of a property, please contact us for a free consultation.
3 Beds
4 Baths
2,617 SqFt
SOLD DATE : 08/21/2020
Key Details
Sold Price $999,900
Property Type Single Family Home
Sub Type Single Family Detached
Listing Status Sold
Purchase Type For Sale
Square Footage 2,617 sqft
Price per Sqft $382
Subdivision West Ridge
MLS Listing ID 844994
Sold Date 08/21/20
Style Main Level Entry with Upper Level(s)
Bedrooms 3
Full Baths 3
Half Baths 1
Year Built 2018
Annual Tax Amount $5,188
Tax Year 2019
Lot Size 5,662 Sqft
Acres 0.13
Property Description
Beautiful modern design embodies this 2,617 sqft. home plus a 540 sqft. detached laneway home in Qualicum Beach's recently established West Ridge neighbourhood. The warmth of the sunny south exposure is captured in both the indoor and outdoor living spaces. This 2018 custom design / build took full advantage of the surrounding outlooks and natural light through the use of various windows, glazing details, raised and vaulted ceilings and sliding doors for seamless indoor / outdoor access. Visit the property website for more detail.
Location
Province BC
County Qualicum Beach, Town Of
Area Pq Qualicum Beach
Zoning SLR1
Rooms
Basement Crawl Space
Main Level Bedrooms 1
Kitchen 2
Interior
Heating Heat Pump, Heat Recovery, Natural Gas
Flooring Wood
Fireplaces Number 1
Fireplaces Type Gas
Fireplace 1
Window Features Insulated Windows
Appliance Kitchen Built-In(s)
Exterior
Exterior Feature Fencing: Full, Low Maintenance Yard, Sprinkler System
Utilities Available Underground Utilities
Roof Type Fibreglass Shingle
Building
Lot Description Curb & Gutter, Landscaped, Near Golf Course, Central Location, Easy Access, Quiet Area, Recreation Nearby, Southern Exposure, Shopping Nearby
Building Description Cement Fibre,Frame,Insulation: Ceiling,Insulation: Walls,Wood, Main Level Entry with Upper Level(s)
Foundation Yes
Sewer Sewer To Lot
Water Municipal
Additional Building Exists
Structure Type Cement Fibre,Frame,Insulation: Ceiling,Insulation: Walls,Wood
Others
Tax ID 029-097-193
Ownership Freehold
Read Less Info
Want to know what your home might be worth? Contact us for a FREE valuation!

Our team is ready to help you sell your home for the highest possible price ASAP
Bought with Unrepresented Buyer Pseudo-Office








