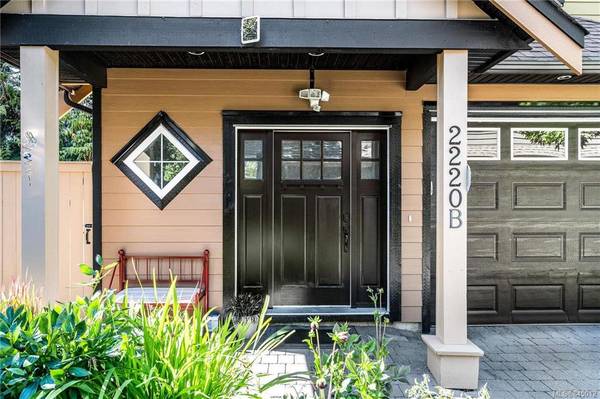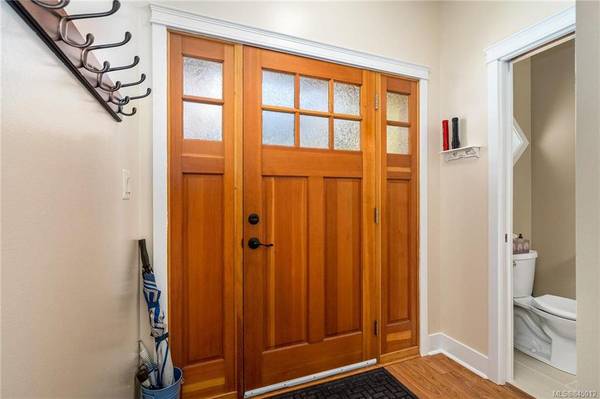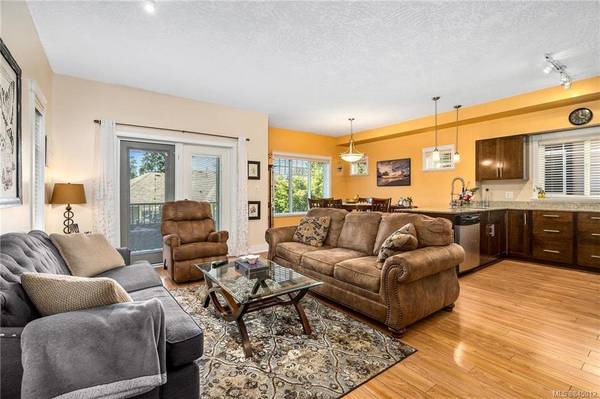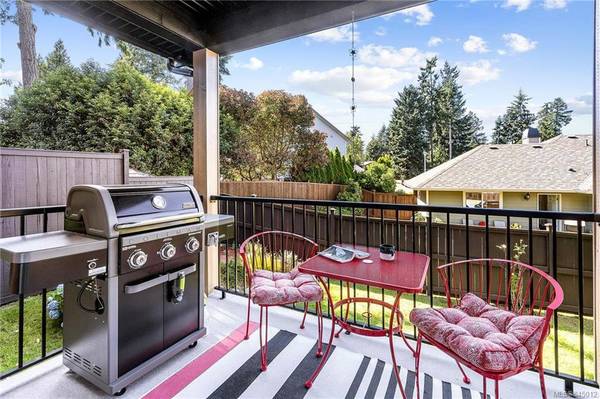$600,000
For more information regarding the value of a property, please contact us for a free consultation.
4 Beds
4 Baths
2,094 SqFt
SOLD DATE : 09/30/2020
Key Details
Sold Price $600,000
Property Type Townhouse
Sub Type Row/Townhouse
Listing Status Sold
Purchase Type For Sale
Square Footage 2,094 sqft
Price per Sqft $286
MLS Listing ID 845012
Sold Date 09/30/20
Style Main Level Entry with Upper Level(s)
Bedrooms 4
HOA Fees $415/mo
Rental Info Some Rentals
Year Built 2008
Annual Tax Amount $3,175
Tax Year 2019
Lot Size 871 Sqft
Acres 0.02
Property Description
VIRTUAL TOUR AVAILABLE! BEST LOCATION IN THE COMPLEX! Absolutely pristine 4 bed, 4 bath luxury, detached end-unit townhome tucked away at the end of a quiet lane. The covered front porch framed by pillars welcomes you inside. Step thru the fir door w/dual sidelights & be impressed w/the gleaming oak laminate floor & airy 9ft ceilings. Spacious living rm w/cozy electric FP opens thru french doors to covered deck w/stairs to private yard. Gourmet kitchen w/burnished maple cabinets, dual undermount sinks & granite counters w/breakfast bar. The inline dining rm is ideal for family dinners. 2pc bathroom & laundry rm complete main floor. Up: main 4pc bathroom w/tile floor & granite vanity & 3 generous bedrooms including the master. The latter offers a walk-in closet & 4pc ensuite bathroom w/tile floor & granite vanity. Down: kitchenette, 4th bedroom, 4pc bath & living rm opening thru french doors to covered patio. Bonus: storage rm, garage, & fenced, gated & beautifully landscaped yard!
Location
Province BC
County Capital Regional District
Area Co Hatley Park
Zoning CD5
Direction Southeast
Rooms
Basement Full, Walk-Out Access, With Windows
Kitchen 1
Interior
Interior Features Eating Area, French Doors, Storage
Heating Baseboard, Electric
Flooring Carpet, Laminate, Linoleum, Tile
Fireplaces Number 1
Fireplaces Type Electric, Family Room, Living Room
Equipment Central Vacuum, Electric Garage Door Opener
Fireplace 1
Window Features Blinds,Insulated Windows,Vinyl Frames
Appliance Dishwasher, F/S/W/D, Microwave
Laundry In Unit
Exterior
Garage Spaces 1.0
Utilities Available Cable To Lot, Electricity To Lot, Garbage, Phone To Lot, Recycling
Amenities Available Common Area, Private Drive/Road, Street Lighting
Roof Type Fibreglass Shingle
Parking Type Attached, Garage
Total Parking Spaces 3
Building
Lot Description Irregular Lot
Building Description Cement Fibre,Frame Wood,Insulation: Ceiling,Insulation: Walls, Main Level Entry with Upper Level(s)
Faces Southeast
Story 3
Foundation Poured Concrete
Sewer Sewer To Lot
Water Municipal, To Lot
Structure Type Cement Fibre,Frame Wood,Insulation: Ceiling,Insulation: Walls
Others
HOA Fee Include Garbage Removal,Insurance,Property Management,Sewer
Tax ID 027-475-026
Ownership Freehold/Strata
Pets Description Aquariums, Birds, Cats, Caged Mammals, Dogs
Read Less Info
Want to know what your home might be worth? Contact us for a FREE valuation!

Our team is ready to help you sell your home for the highest possible price ASAP
Bought with RE/MAX Camosun








