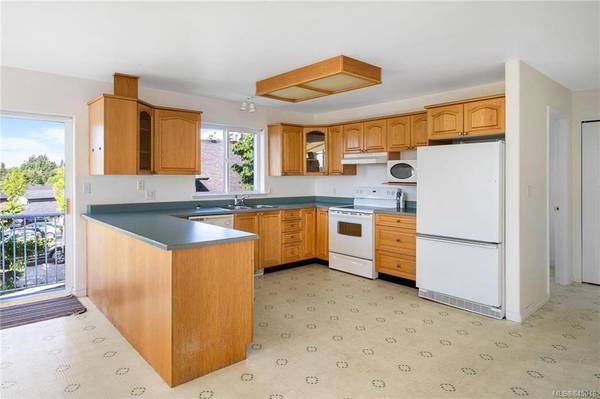$600,000
For more information regarding the value of a property, please contact us for a free consultation.
4 Beds
3 Baths
2,815 SqFt
SOLD DATE : 10/22/2020
Key Details
Sold Price $600,000
Property Type Single Family Home
Sub Type Single Family Detached
Listing Status Sold
Purchase Type For Sale
Square Footage 2,815 sqft
Price per Sqft $213
MLS Listing ID 845018
Sold Date 10/22/20
Style Main Level Entry with Lower/Upper Lvl(s)
Bedrooms 4
Rental Info Unrestricted
Year Built 1994
Annual Tax Amount $10,480
Tax Year 2019
Lot Size 7,405 Sqft
Acres 0.17
Lot Dimensions 195 ft wide
Property Description
Builders own 1994 custom built, spacious 2815 sq. ft. 4 bed, 3 bath plus office & family room, 3 level home boasting wonderful south facing ocean and mountain views. Ultra convenient location close to Sooke's vibrant town core, in a fantastic neighborhood of newer homes. The vaulted & sky lit entry opens to a decadent double staircase & entertainment sized living room with a wall of south facing windows bathing the room in natural light. The country kitchen has a large dining area & a door to the wrap around sundeck. An office, bedroom, 3 piece bath & laundry room complete the main floor. The west wing staircase takes you to the generously sized master bedroom & 4 piece ensuite w/jet tub & shower & fantastic views. The east wing staircase leads to 2 more beds & 4 piece bath. Easily suitable fully finished recreation room, storage & huge oversized double garage (perfect for home based business or all the big boys toys) on the lower level. This is a one of a kind home not to be missed!
Location
Province BC
County Capital Regional District
Area Sk John Muir
Direction South
Rooms
Other Rooms Barn(s), Greenhouse
Basement Finished, Walk-Out Access, With Windows
Main Level Bedrooms 1
Kitchen 1
Interior
Interior Features Vaulted Ceiling(s)
Heating Electric, Forced Air
Flooring Carpet, Linoleum, Wood
Window Features Blinds,Skylight(s)
Laundry In House
Exterior
Exterior Feature Balcony/Patio, Fencing: Partial
Garage Spaces 2.0
View Y/N 1
View Mountain(s), Water
Roof Type Asphalt Shingle
Handicap Access Ground Level Main Floor
Parking Type Attached, Garage Double, RV Access/Parking
Total Parking Spaces 5
Building
Lot Description Cleared, Irregular Lot
Building Description Vinyl Siding, Main Level Entry with Lower/Upper Lvl(s)
Faces South
Foundation Poured Concrete
Sewer Other, Septic System
Water Municipal
Additional Building Potential
Structure Type Vinyl Siding
Others
Tax ID 007-315-724
Ownership Freehold
Pets Description Aquariums, Birds, Cats, Caged Mammals, Dogs
Read Less Info
Want to know what your home might be worth? Contact us for a FREE valuation!

Our team is ready to help you sell your home for the highest possible price ASAP
Bought with Royal LePage Coast Capital - Chatterton








