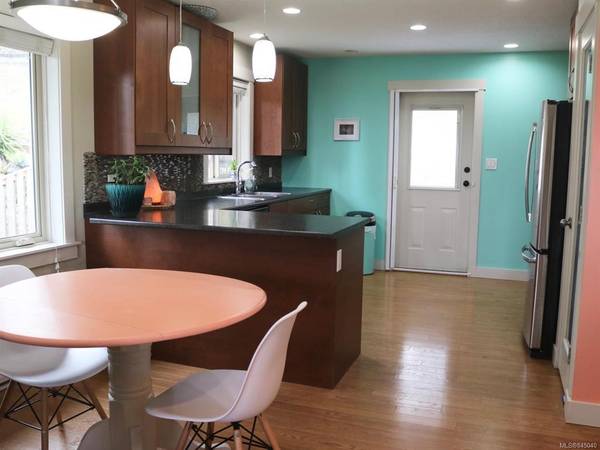$450,000
For more information regarding the value of a property, please contact us for a free consultation.
3 Beds
2 Baths
1,764 SqFt
SOLD DATE : 10/16/2020
Key Details
Sold Price $450,000
Property Type Single Family Home
Sub Type Single Family Detached
Listing Status Sold
Purchase Type For Sale
Square Footage 1,764 sqft
Price per Sqft $255
MLS Listing ID 845040
Sold Date 10/16/20
Style Ground Level Entry With Main Up
Bedrooms 3
Full Baths 1
Half Baths 1
HOA Fees $40/mo
Year Built 2011
Lot Size 3,920 Sqft
Acres 0.09
Property Description
Fantastic family home located in the beautiful seaside community of Crofton. You will feel instantly at home when you enter this 3 bedroom, 2 bath home with main living up. The home features a beautiful kitchen, vaulted ceilings in the living room, slab and electrical spot for your dream hot tub location and ocean views. On the lower level there is lots of room for family fun with a generous size family room, a very nicely finished 2. piece bathroom, hobby space and an additional space for home business. Parking and storage are not a problem in this fabulous home including single car garage. The grounds are beautifully kept with a fenced back yard providing an array of garden space. Located within walking distance to schools, shopping and marina.This home is a real gem and move in ready.
Location
Province BC
County North Cowichan, Municipality Of
Area Du Crofton
Zoning R3
Rooms
Main Level Bedrooms 3
Kitchen 1
Interior
Heating Baseboard, Electric
Flooring Basement Slab, Mixed
Window Features Insulated Windows
Exterior
Exterior Feature Garden
Garage Spaces 1.0
View Y/N 1
View Ocean
Roof Type Asphalt Shingle
Parking Type Garage
Total Parking Spaces 1
Building
Lot Description Marina Nearby, No Through Road, Recreation Nearby, Shopping Nearby
Building Description Frame,Insulation: Ceiling,Insulation: Walls,Vinyl Siding, Ground Level Entry With Main Up
Foundation Yes
Sewer Sewer To Lot
Water Municipal
Structure Type Frame,Insulation: Ceiling,Insulation: Walls,Vinyl Siding
Others
Tax ID 027-718-719
Ownership Freehold/Strata
Pets Description Yes
Read Less Info
Want to know what your home might be worth? Contact us for a FREE valuation!

Our team is ready to help you sell your home for the highest possible price ASAP
Bought with Royal LePage Duncan Realty








