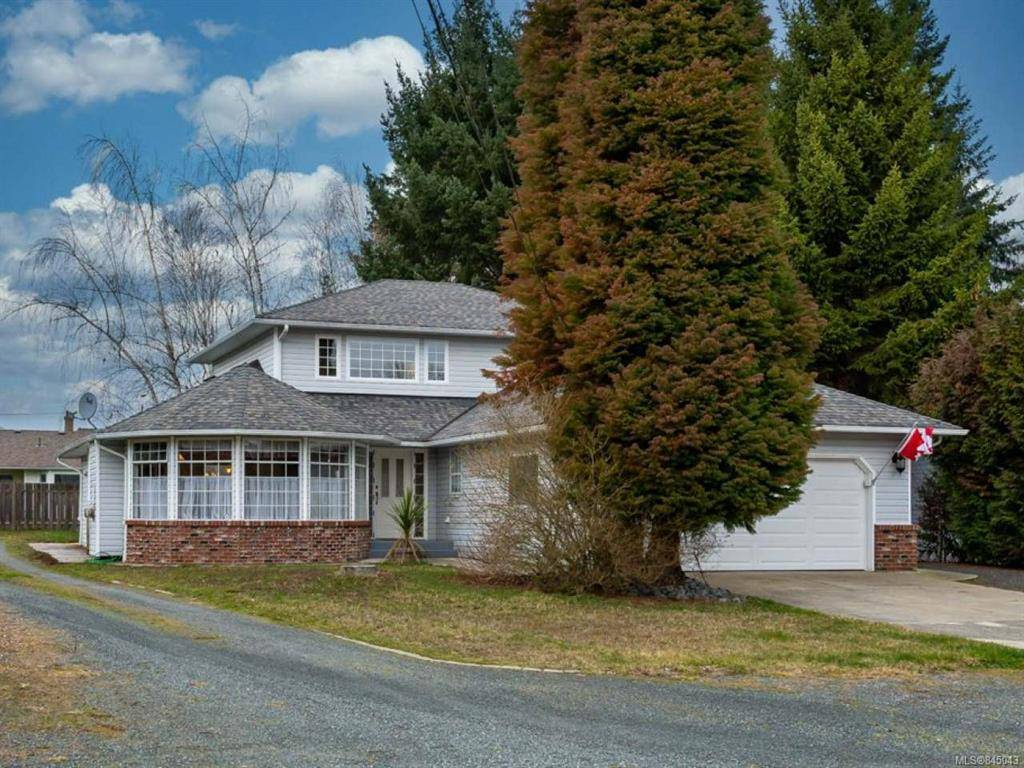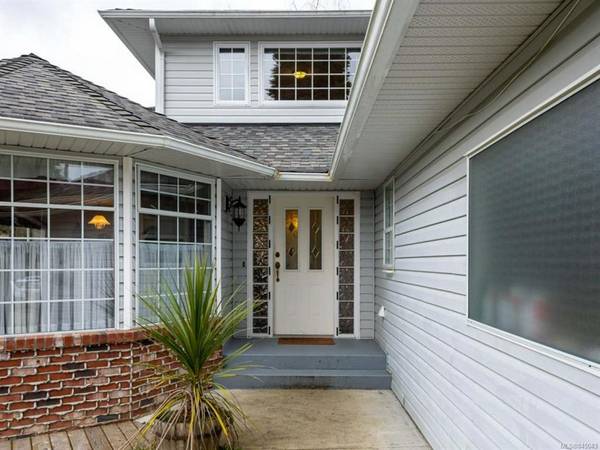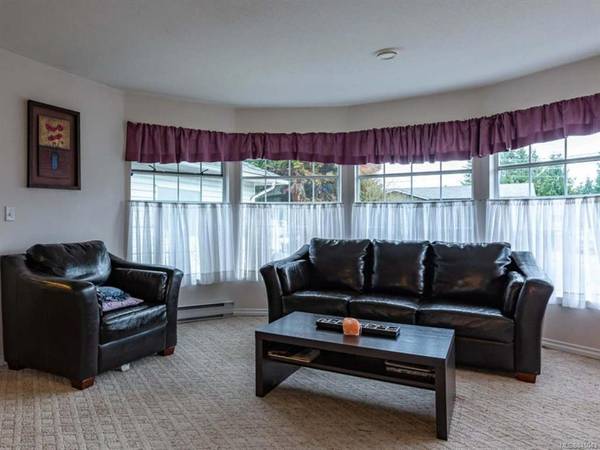$577,500
For more information regarding the value of a property, please contact us for a free consultation.
4 Beds
3 Baths
2,526 SqFt
SOLD DATE : 11/30/2020
Key Details
Sold Price $577,500
Property Type Single Family Home
Sub Type Single Family Detached
Listing Status Sold
Purchase Type For Sale
Square Footage 2,526 sqft
Price per Sqft $228
Subdivision Sandpiper
MLS Listing ID 845043
Sold Date 11/30/20
Style Main Level Entry with Upper Level(s)
Bedrooms 4
Full Baths 3
Year Built 1990
Annual Tax Amount $3,162
Tax Year 2019
Lot Size 9,583 Sqft
Acres 0.22
Property Description
Room for everyone! This 2500+ sqft 4 bedroom family home is situated in lovely French Creek only 7 minutes to Parksville or 5 minutes to Qualicum. You will be impressed with the amount of space you have from the 16x16 Living room with bay window, dining room w oak flooring, Oak kitchen w breakfast bar & eating nook plus adjoining 12x19 family room with french doors leading out to private back deck. Large master bedroom ensuite including soaker tub & walk in closet, plus a 2nd bedroom. Upstairs you will find 2 more bedrooms, 4 piece bathroom and 23x14 Bonus room. There is room for everyone. You will never run out of parking from the double car garage, RV parking complete w full hook -ps and plenty more room. The back yard has a large deck which is wheel chair accessible , wired for Hot tub and lots of space to BBQ & entertain! Call and book your private viewing today!
Location
Province BC
County Nanaimo Regional District
Area Pq French Creek
Zoning RS1
Rooms
Basement Crawl Space
Main Level Bedrooms 2
Kitchen 1
Interior
Heating Baseboard, Electric, Heat Recovery
Flooring Mixed
Fireplaces Number 1
Fireplaces Type Propane
Equipment Central Vacuum Roughed-In
Fireplace 1
Window Features Insulated Windows
Exterior
Exterior Feature Low Maintenance Yard, Sprinkler System
Garage Spaces 2.0
Roof Type Fibreglass Shingle
Handicap Access Wheelchair Friendly
Parking Type Garage, Open, RV Access/Parking
Total Parking Spaces 2
Building
Lot Description Level, Landscaped, Private, Quiet Area
Building Description Brick & Siding,Frame,Insulation: Ceiling,Insulation: Walls, Main Level Entry with Upper Level(s)
Foundation Yes
Sewer Sewer To Lot
Water Other
Structure Type Brick & Siding,Frame,Insulation: Ceiling,Insulation: Walls
Others
Tax ID 000-313-025
Ownership Freehold
Pets Description Aquariums, Birds, Caged Mammals, Cats, Dogs, Yes
Read Less Info
Want to know what your home might be worth? Contact us for a FREE valuation!

Our team is ready to help you sell your home for the highest possible price ASAP
Bought with DFH Real Estate - West Shore








