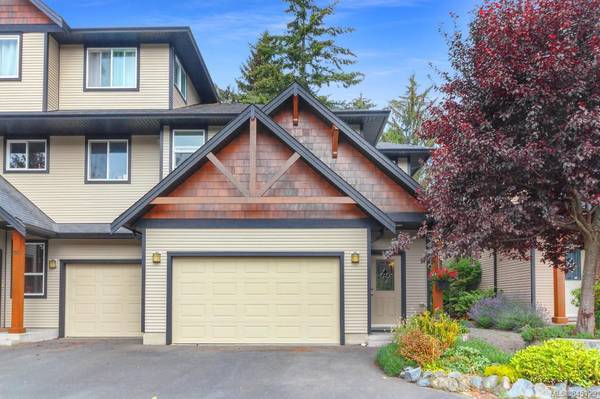$415,000
For more information regarding the value of a property, please contact us for a free consultation.
3 Beds
3 Baths
1,589 SqFt
SOLD DATE : 09/03/2020
Key Details
Sold Price $415,000
Property Type Townhouse
Sub Type Row/Townhouse
Listing Status Sold
Purchase Type For Sale
Square Footage 1,589 sqft
Price per Sqft $261
MLS Listing ID 845129
Sold Date 09/03/20
Style Main Level Entry with Upper Level(s)
Bedrooms 3
HOA Fees $241/mo
Rental Info Unrestricted
Year Built 2007
Annual Tax Amount $2,741
Tax Year 2019
Lot Size 1,742 Sqft
Acres 0.04
Property Description
Welcome to this beautiful Craftsman style corner unit townhome! Just outside Sooke's city core, nestled up against a quiet side street you'll enjoy West Coast living in a superb location only minutes away from Sooke Harbour! Inside you will be impressed by a perfect 2 level layout offering 3 large beds, 2 bath & a loft style flex space for office or kids upstairs. The oversized master bedroom boasts 9ft ceilings, a walk in closet & 4 piece ensuite! On the Main level, you'll continue to enjoy high ceilings, powder room, living room showcasing a cozy natural gas fireplace & spacious dining room perfect for entertaining friends and family! In the Kitchen you'll find stainless steel appliances with maple shaker cabinetry, including gas range, newer dishwasher (2020) & tons of counter space! This unit also features a double garage w/2 additional parking spots out front & a wonderful outdoor patio with gas hook up. Low strata fees, unrestricted rentals & pet friendly, definitely a must see!
Location
Province BC
County Capital Regional District
Area Sk John Muir
Direction South
Rooms
Kitchen 1
Interior
Heating Baseboard, Electric, Natural Gas
Fireplaces Number 1
Fireplaces Type Gas, Living Room
Fireplace 1
Window Features Vinyl Frames
Appliance Dishwasher, F/S/W/D
Laundry In Unit
Exterior
Exterior Feature Balcony/Patio, Sprinkler System
Garage Spaces 2.0
Amenities Available Private Drive/Road
Roof Type Fibreglass Shingle
Handicap Access Ground Level Main Floor
Parking Type Attached, Driveway, Garage Double
Total Parking Spaces 4
Building
Lot Description Level, Rectangular Lot, Serviced
Building Description Frame Wood,Insulation: Ceiling,Insulation: Walls,Vinyl Siding,Wood, Main Level Entry with Upper Level(s)
Faces South
Story 3
Foundation Poured Concrete
Sewer Sewer To Lot
Water Municipal
Architectural Style Arts & Crafts, West Coast
Structure Type Frame Wood,Insulation: Ceiling,Insulation: Walls,Vinyl Siding,Wood
Others
HOA Fee Include Garbage Removal,Insurance,Maintenance Grounds,Property Management
Tax ID 027-441-571
Ownership Freehold/Strata
Pets Description Cats, Dogs
Read Less Info
Want to know what your home might be worth? Contact us for a FREE valuation!

Our team is ready to help you sell your home for the highest possible price ASAP
Bought with Royal LePage Coast Capital - Sooke








