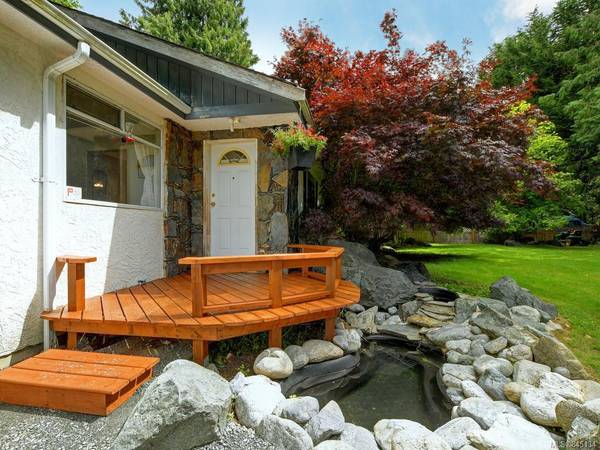$525,000
For more information regarding the value of a property, please contact us for a free consultation.
2 Beds
2 Baths
1,628 SqFt
SOLD DATE : 08/27/2020
Key Details
Sold Price $525,000
Property Type Single Family Home
Sub Type Single Family Detached
Listing Status Sold
Purchase Type For Sale
Square Footage 1,628 sqft
Price per Sqft $322
MLS Listing ID 845134
Sold Date 08/27/20
Style Main Level Entry with Lower Level(s)
Bedrooms 2
Rental Info Unrestricted
Year Built 1973
Annual Tax Amount $2,457
Tax Year 2019
Lot Size 0.480 Acres
Acres 0.48
Property Description
Great value here with room to expand or create a suite for added income. Almost a half acre of property with a hidden sunken rear yard with a mini zip line and backing onto a creek; perfect for a private and hidden garden or play areas in a tranquil setting. The house features a new roof, updated appliances, separate dining room with doors to private deck overlooking the hidden yard and creek below, living room with wood burning fireplace, kitchen with eating space, spare bedroom and master bedroom with a 2 piece ensuite. Down is room to expand with rec-room, workshop, roughed-in bathroom and 2 bedrooms framed in; ready to be finished as a suite or just added living space. The attached carport could easily be enclosed as a garage. Conveniently located on the Victoria side of Sooke by stil close to town with all the needed amendies including schools, resturants and shopping.
Location
Province BC
County Capital Regional District
Area Sk Saseenos
Direction South
Rooms
Basement Full, Partially Finished
Main Level Bedrooms 1
Kitchen 1
Interior
Interior Features Bathroom Roughed-In, Dining Room, Eating Area
Heating Baseboard, Electric, Forced Air, Oil, Wood
Flooring Carpet, Laminate, Linoleum
Fireplaces Number 1
Fireplaces Type Heatilator, Insert, Living Room
Fireplace 1
Appliance F/S/W/D
Laundry In House
Exterior
Exterior Feature Balcony/Patio
Carport Spaces 1
Roof Type Fibreglass Shingle
Handicap Access Ground Level Main Floor
Parking Type Attached, Carport, Driveway
Total Parking Spaces 2
Building
Lot Description Private, Rectangular Lot, Serviced, Wooded Lot
Building Description Insulation: Ceiling,Insulation: Walls,Stucco, Main Level Entry with Lower Level(s)
Faces South
Foundation Poured Concrete
Sewer Septic System
Water Municipal
Additional Building Potential
Structure Type Insulation: Ceiling,Insulation: Walls,Stucco
Others
Tax ID 002-450-003
Ownership Freehold
Pets Description Aquariums, Birds, Cats, Caged Mammals, Dogs
Read Less Info
Want to know what your home might be worth? Contact us for a FREE valuation!

Our team is ready to help you sell your home for the highest possible price ASAP
Bought with The Agency








