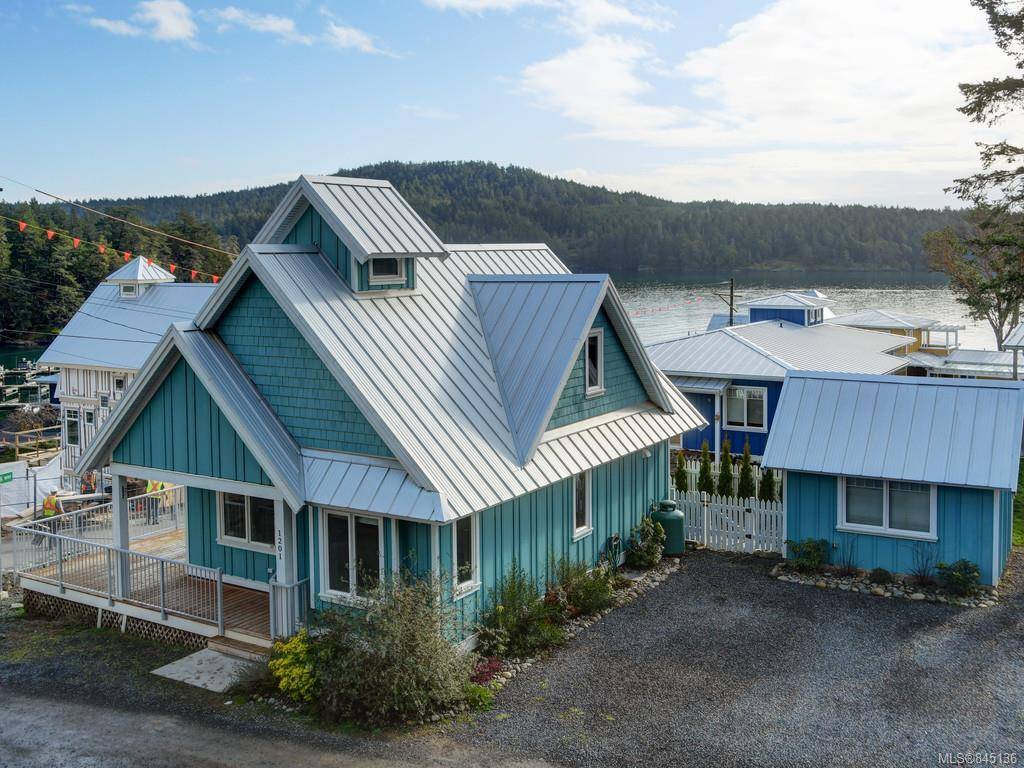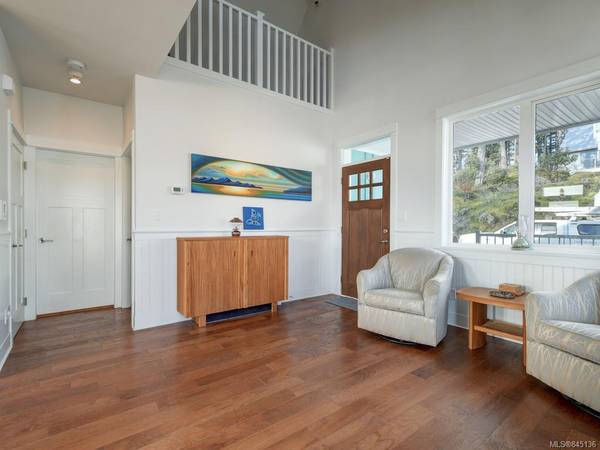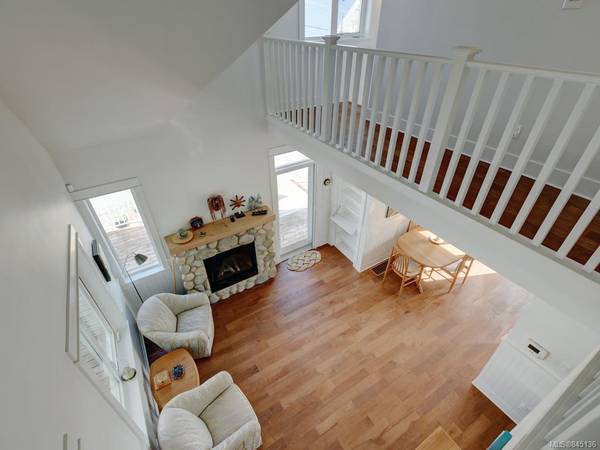$520,000
For more information regarding the value of a property, please contact us for a free consultation.
2 Beds
2 Baths
1,184 SqFt
SOLD DATE : 10/09/2020
Key Details
Sold Price $520,000
Property Type Single Family Home
Sub Type Single Family Detached
Listing Status Sold
Purchase Type For Sale
Square Footage 1,184 sqft
Price per Sqft $439
MLS Listing ID 845136
Sold Date 10/09/20
Style Main Level Entry with Upper Level(s)
Bedrooms 2
Rental Info Unrestricted
Year Built 2015
Annual Tax Amount $2,885
Tax Year 2020
Lot Size 3,484 Sqft
Acres 0.08
Property Description
Stunningly Beautiful says it all. Located in the Idyllic Spirit Bay, this Cheerful and cozy cottage style home offers everything you need for that peaceful and stress-free lifestyle. The open floor plan offers bright and cheerful living spaces including a living room filled with windows, soaring ceilings and a river rock fireplace, a kitchen with fir and white shaker style cabinets, quartz counters and stainless-steel appliances. There is a bedroom and a full bath on the main. Up you will find a loft overlooking the living room below and master bedroom with a 4-piece ensuite and water views. Garden doors on the main level open onto the expansive deck with wonderful views to the Marina, Becher Bay and Mountains. Step down to the cute and fenced rear garden with a stone and slate path leading to the detached workshop for the craftsman's projects. Surrounded by the West Coast Environment with only steps to the Marina, ocean front & East Sooke Park. And only 8 minutes to My Chosen Cafe.
Location
Province BC
County Capital Regional District
Area Sk Becher Bay
Direction Northwest
Rooms
Other Rooms Workshop
Basement Crawl Space
Main Level Bedrooms 1
Kitchen 1
Interior
Interior Features Cathedral Entry, Closet Organizer, Dining/Living Combo, Vaulted Ceiling(s)
Heating Heat Pump, Natural Gas
Flooring Tile, Wood
Fireplaces Number 1
Fireplaces Type Gas, Living Room
Fireplace 1
Window Features Blinds,Insulated Windows
Laundry In House
Exterior
Exterior Feature Balcony/Patio, Fencing: Full
View Y/N 1
View Mountain(s), Water
Roof Type Metal
Handicap Access Ground Level Main Floor
Parking Type Driveway
Building
Lot Description Irregular Lot
Building Description Cement Fibre,Frame Wood,Insulation: Ceiling,Insulation: Walls,Wood, Main Level Entry with Upper Level(s)
Faces Northwest
Foundation Poured Concrete
Sewer Sewer To Lot
Water Municipal
Architectural Style Cottage/Cabin
Structure Type Cement Fibre,Frame Wood,Insulation: Ceiling,Insulation: Walls,Wood
Others
Ownership Leasehold
Pets Description Aquariums, Birds, Cats, Caged Mammals, Dogs
Read Less Info
Want to know what your home might be worth? Contact us for a FREE valuation!

Our team is ready to help you sell your home for the highest possible price ASAP
Bought with Newport Realty Ltd.








