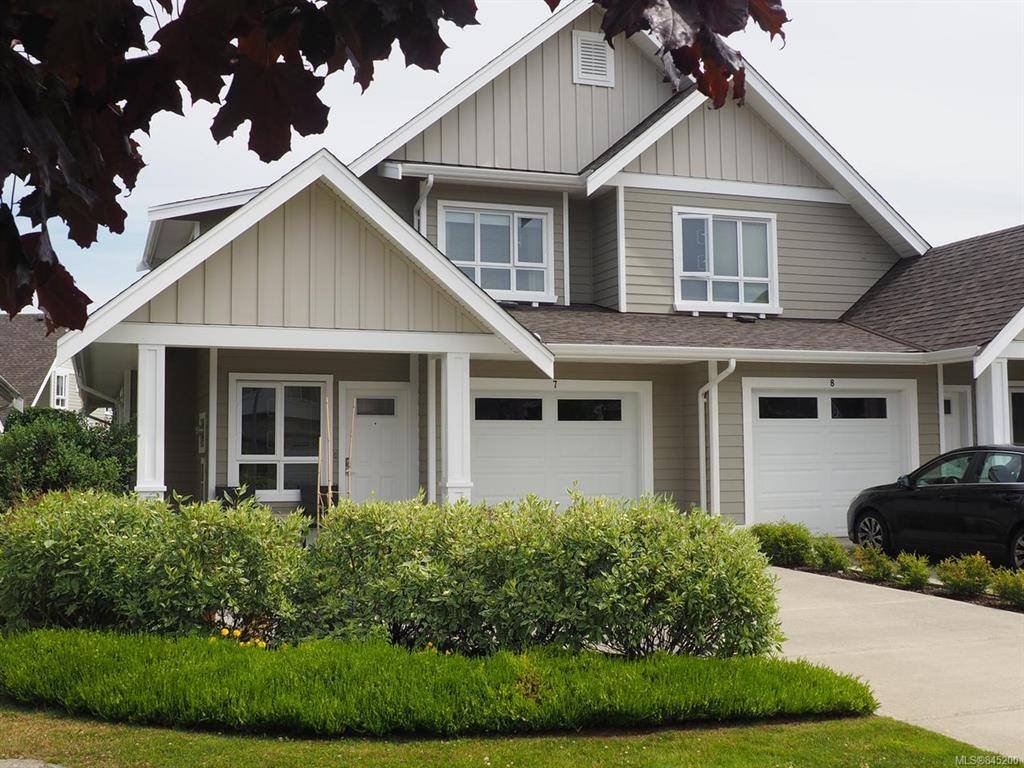$514,000
For more information regarding the value of a property, please contact us for a free consultation.
3 Beds
3 Baths
1,597 SqFt
SOLD DATE : 09/24/2020
Key Details
Sold Price $514,000
Property Type Townhouse
Sub Type Row/Townhouse
Listing Status Sold
Purchase Type For Sale
Square Footage 1,597 sqft
Price per Sqft $321
Subdivision Gablecraft On Lancaster Way
MLS Listing ID 845200
Sold Date 09/24/20
Bedrooms 3
Full Baths 2
Half Baths 1
HOA Fees $230/mo
Annual Tax Amount $3,774
Tax Year 2020
Property Description
Welcome home to Comox by the Sea & your carefree westcoast lifestyle at Gablecraft - Green built duplex style townhome. This 3 bedroom, 3 bath main level living design w/master suite on the main and 2 add'l bedrooms plus full bath and open loft area up is perfect for many ages & stages in life. The main level features a well designed kitchen w/quality cabinetry, large island and s/s appliances; 2 pce powder room; laundry & pantry closet, generous master suite w/sitting area, walk thru closets & dble shower; and a bright & airy living/dining area w/gorgeous 2 storey vaulted ceilings, corner gas f/p, oversized windows & glass sliders out to your private patio overlooking the gardens. This particular unit enjoys the added benefit of being at the front of the complex w/attached garage, lengthy driveway with add'l side parking pad and easy access 4ft crawlspace. All this adjacent to parkland, walkway, ponds & play park & within easy walking distance to shopping, schools & recreation.
Location
Province BC
County Comox, Town Of
Area Cv Comox (Town Of)
Zoning CD12
Rooms
Basement Crawl Space
Main Level Bedrooms 1
Kitchen 1
Interior
Heating Forced Air, Natural Gas
Flooring Carpet, Tile
Fireplaces Number 1
Fireplaces Type Gas
Equipment Central Vacuum Roughed-In
Fireplace 1
Appliance Kitchen Built-In(s)
Laundry In Unit
Exterior
Exterior Feature Balcony/Patio
Garage Spaces 1.0
Roof Type Fibreglass Shingle
Parking Type Garage
Building
Lot Description Near Golf Course, Central Location, Recreation Nearby, Shopping Nearby
Story 2
Foundation Yes
Sewer Sewer To Lot
Water Municipal
Additional Building Potential
Structure Type Cement Fibre,Frame,Insulation: Ceiling,Insulation: Walls
Others
HOA Fee Include Garbage Removal,Maintenance Structure,Property Management,Sewer,Water
Ownership Freehold/Strata
Pets Description Yes
Read Less Info
Want to know what your home might be worth? Contact us for a FREE valuation!

Our team is ready to help you sell your home for the highest possible price ASAP
Bought with eXp Realty








