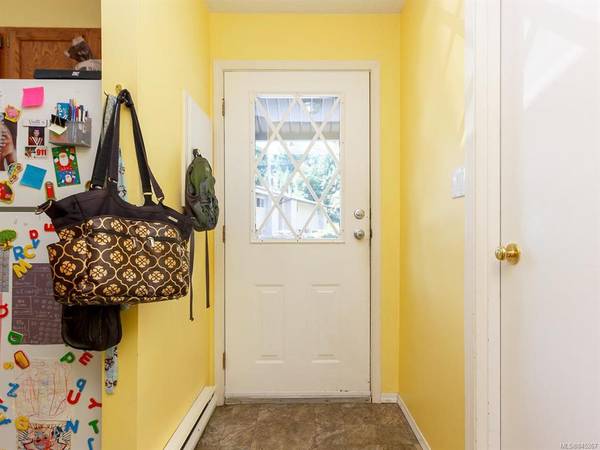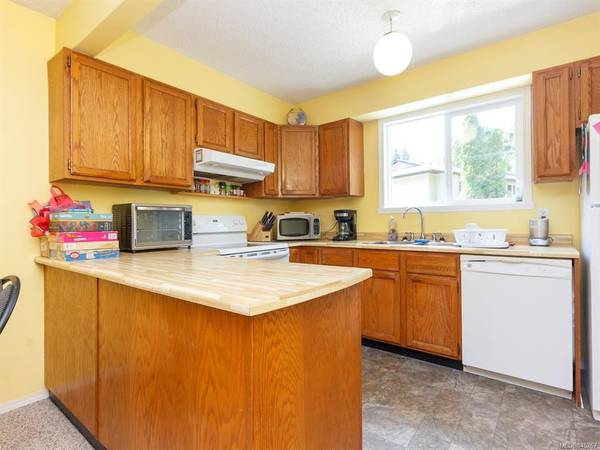$296,000
For more information regarding the value of a property, please contact us for a free consultation.
3 Beds
2 Baths
1,149 SqFt
SOLD DATE : 09/30/2020
Key Details
Sold Price $296,000
Property Type Townhouse
Sub Type Row/Townhouse
Listing Status Sold
Purchase Type For Sale
Square Footage 1,149 sqft
Price per Sqft $257
Subdivision Westwood Estates
MLS Listing ID 845267
Sold Date 09/30/20
Bedrooms 3
Full Baths 1
Half Baths 1
HOA Fees $186/mo
Annual Tax Amount $2,018
Tax Year 2020
Property Description
Attention First-timers, Families, Commuters, Downsizers, Investors: A beautiful and affordable home has come up for sale in safe and sunny Duncan in the fabulous Cowichan Valley. Bright end unit with fully fenced backyard and gate access. Functional and comfortable open layout. Established family friendly complex within walking distance to schools, grocery, cafe, and the hospital. Bike to work in town or 1 hour to Victoria/45 minutes to Nanaimo. On the bus routes. Community gardens and playground on site. Backing on greenbelt close to the river and the Cowichan Valley Trail. Working fireplace. Storage unit with shelves. Covered bike storage. New flooring. Low strata fees. Pets and rentals allowed. Healthy contingency fund. Ready to care for you and your family as it has many others, and for many years to come. Get your realtor to put this one on the list, it may be the best decision you will ever make.
Location
Province BC
County North Cowichan, Municipality Of
Area Du West Duncan
Zoning R7
Rooms
Kitchen 1
Interior
Heating Baseboard, Electric
Flooring Mixed
Fireplaces Number 1
Fireplaces Type Wood Burning
Fireplace 1
Window Features Insulated Windows
Appliance Kitchen Built-In(s)
Laundry In Unit
Exterior
Exterior Feature Balcony/Patio, Fencing: Full, Garden, Low Maintenance Yard
Utilities Available Natural Gas To Lot, Underground Utilities
Amenities Available Playground, Recreation Facilities
Parking Type Additional, Guest, Open
Building
Lot Description Curb & Gutter, Near Golf Course, Central Location, Easy Access, Family-Oriented Neighbourhood, Marina Nearby, Recreation Nearby, Shopping Nearby
Story 2
Foundation Yes
Sewer Sewer To Lot
Water Municipal
Additional Building Potential
Structure Type Frame,Insulation: Ceiling,Insulation: Walls,Vinyl Siding
Others
HOA Fee Include Garbage Removal,Maintenance Structure,Property Management,Sewer,Water
Tax ID 000-884-201
Ownership Strata
Acceptable Financing Must Be Paid Off
Listing Terms Must Be Paid Off
Pets Description Yes
Read Less Info
Want to know what your home might be worth? Contact us for a FREE valuation!

Our team is ready to help you sell your home for the highest possible price ASAP
Bought with Pemberton Holmes Ltd. (Dun)








