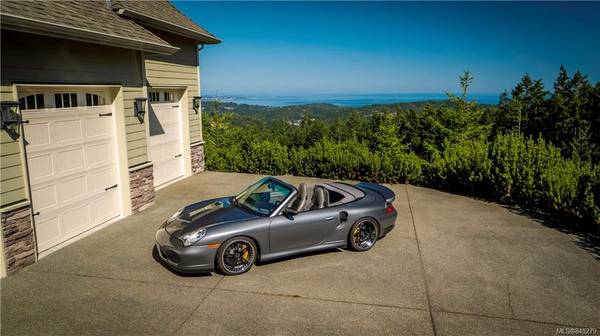$1,960,000
For more information regarding the value of a property, please contact us for a free consultation.
4 Beds
4 Baths
4,507 SqFt
SOLD DATE : 06/15/2021
Key Details
Sold Price $1,960,000
Property Type Single Family Home
Sub Type Single Family Detached
Listing Status Sold
Purchase Type For Sale
Square Footage 4,507 sqft
Price per Sqft $434
MLS Listing ID 845279
Sold Date 06/15/21
Style Main Level Entry with Lower/Upper Lvl(s)
Bedrooms 4
Rental Info Unrestricted
Year Built 2008
Annual Tax Amount $6,241
Tax Year 2019
Lot Size 9.930 Acres
Acres 9.93
Property Description
SELLER TAKING A WINTER BREAK. PLS DO NOT CONTACT SELLER. THANK YOU. 10 ACRES - Top of the World Estate with 180’ Ocean Views of Juan de Fuca Strait, Mt. Baker & Olympics. Ultimate in privacy, yet an easy drive; trails abound for naturalists. The Inspiring Location is an Epiphany. Towering ceilings and Fireplaces, with built-in cabinetry. Gracious with beautifully curved walls of the utmost Craftsmanship; Chef’s kitchen, Library, and Formal Dining will impress the most discerning. A Sumptuous Master bedroom with Spa Ensuite and twin walk-in closets rewards with staggering Views. The restful Solarium offers meditative warmth. Follow the curved staircase down to MORE VIEWS, 2 more Masters, and a superb Billiards room. Includes astounding storage at a perfect temperature for the wine collector. A private Music studio above the high Triple Garage (400 AMP & large enough for a car lift for your prized vehicles) delights all. Come to Paradise Found!
Location
Province BC
County Capital Regional District
Area Me Neild
Direction Southeast
Rooms
Basement Full, Walk-Out Access, With Windows
Main Level Bedrooms 2
Kitchen 1
Interior
Interior Features Breakfast Nook, Cathedral Entry, Closet Organizer, Eating Area, Storage, Vaulted Ceiling(s), Wine Storage
Heating Electric, Forced Air, Heat Pump, Propane, Wood
Flooring Tile, Wood
Fireplaces Type Living Room, Propane, Recreation Room
Window Features Bay Window(s),Blinds,Insulated Windows,Screens
Laundry In House
Exterior
Exterior Feature Balcony/Patio
Garage Spaces 4.0
View Y/N 1
View City, Mountain(s), Valley
Roof Type Asphalt Shingle
Handicap Access Primary Bedroom on Main, No Step Entrance, Wheelchair Friendly
Parking Type Attached, Driveway, Garage Quad+, RV Access/Parking
Total Parking Spaces 4
Building
Lot Description Cul-de-sac, Irregular Lot, Private, Rocky, Sloping, Serviced, Wooded Lot
Building Description Cement Fibre,Frame Wood,Insulation: Ceiling,Insulation: Walls, Main Level Entry with Lower/Upper Lvl(s)
Faces Southeast
Foundation Poured Concrete
Sewer Septic System
Water Well: Drilled
Structure Type Cement Fibre,Frame Wood,Insulation: Ceiling,Insulation: Walls
Others
Tax ID 026-193-485
Ownership Freehold
Acceptable Financing Purchaser To Finance
Listing Terms Purchaser To Finance
Pets Description Aquariums, Birds, Caged Mammals, Cats, Dogs, Yes
Read Less Info
Want to know what your home might be worth? Contact us for a FREE valuation!

Our team is ready to help you sell your home for the highest possible price ASAP
Bought with RE/MAX Camosun








