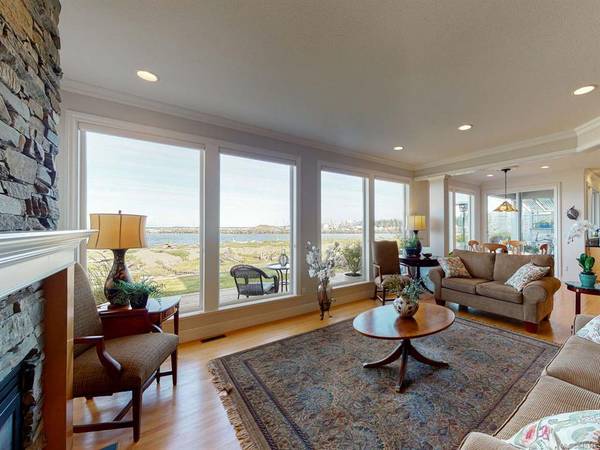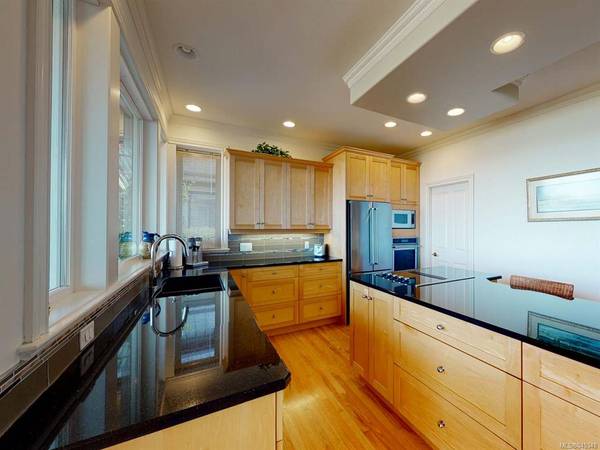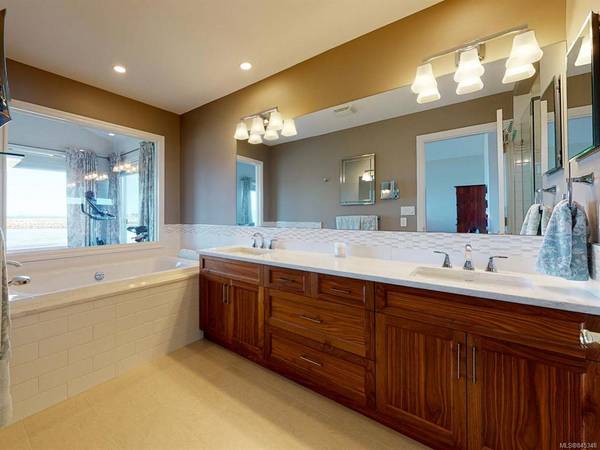$1,355,000
For more information regarding the value of a property, please contact us for a free consultation.
3 Beds
3 Baths
2,582 SqFt
SOLD DATE : 10/29/2020
Key Details
Sold Price $1,355,000
Property Type Single Family Home
Sub Type Single Family Detached
Listing Status Sold
Purchase Type For Sale
Square Footage 2,582 sqft
Price per Sqft $524
MLS Listing ID 845348
Sold Date 10/29/20
Style Main Level Entry with Upper Level(s)
Bedrooms 3
Full Baths 2
Half Baths 1
Year Built 2000
Annual Tax Amount $5,288
Tax Year 2020
Lot Size 7,840 Sqft
Acres 0.18
Lot Dimensions 58 x 135
Property Description
* Walk-on Waterfront** Live your dream of a waterfront lifestyle in this beautiful custom home. Sweeping ocean views features: outer Islands, Mainland Mountains and of course the abundance of wildlife from whales to sea lions to so many species of birds. The home enjoys a fabulous floor plan with added bonus of a 6 ft. full crawlspace. The first thing you notice as you walk into the Great room is the unobstructed views and oversized windows. It's as if you're part of the scene, however, when you take your eyes off the view you quickly realize this is an amazing space. The kitchen offers custom maple cabinets, stainless steel built-in appliances and new granite counter tops. It is truly a chefs and entertainers kitchen. The Great room also offers dining, sitting and media areas that allow everyone to be connected and maximising every square inch of living space. Completely renovated master ensuite with jetted tub and heated floors. Beautifully landscaped, hedged and irrigated.
Location
Province BC
County Nanaimo Regional District
Area Pq French Creek
Zoning RS1
Rooms
Basement Not Full Height
Main Level Bedrooms 2
Kitchen 1
Interior
Heating Forced Air, Natural Gas
Flooring Mixed
Fireplaces Number 1
Fireplaces Type Gas
Equipment Central Vacuum
Fireplace 1
Window Features Insulated Windows
Appliance Jetted Tub
Exterior
Exterior Feature Low Maintenance Yard, Sprinkler System
Garage Spaces 2.0
Waterfront 1
Waterfront Description Ocean
View Y/N 1
View Ocean
Roof Type Shake
Parking Type Garage
Total Parking Spaces 2
Building
Lot Description Landscaped, Near Golf Course, Central Location, Easy Access, Marina Nearby, No Through Road, Quiet Area, Recreation Nearby, Shopping Nearby, Walk on Waterfront
Building Description Brick & Siding,Frame,Insulation: Ceiling,Insulation: Walls, Main Level Entry with Upper Level(s)
Foundation Yes
Sewer Sewer To Lot
Water Other
Structure Type Brick & Siding,Frame,Insulation: Ceiling,Insulation: Walls
Others
Tax ID 023-287-578
Ownership Freehold
Acceptable Financing Must Be Paid Off
Listing Terms Must Be Paid Off
Read Less Info
Want to know what your home might be worth? Contact us for a FREE valuation!

Our team is ready to help you sell your home for the highest possible price ASAP
Bought with Royal LePage Parksville-Qualicum Beach Realty (QU)








