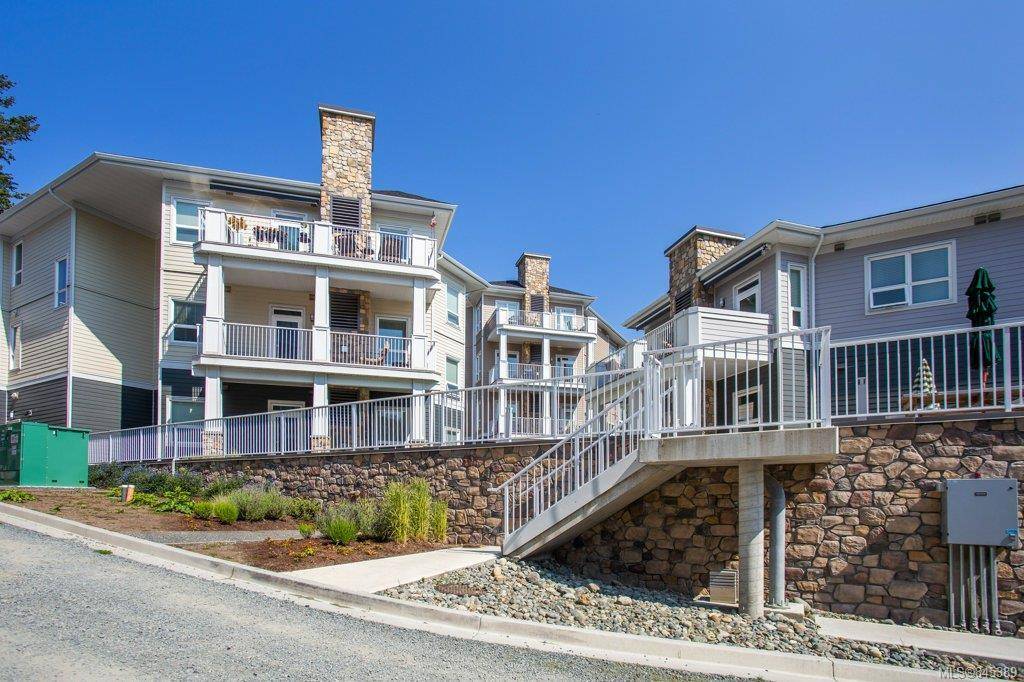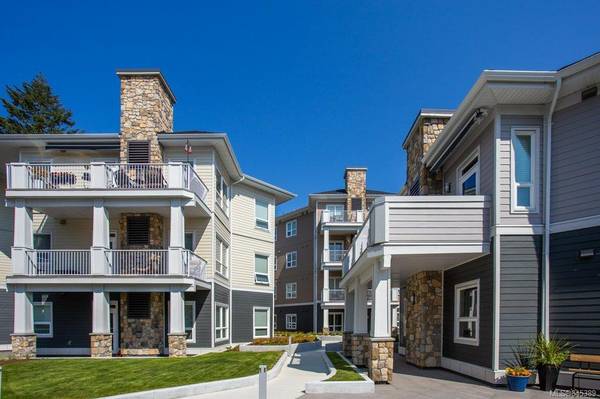$524,900
For more information regarding the value of a property, please contact us for a free consultation.
2 Beds
2 Baths
1,045 SqFt
SOLD DATE : 11/25/2020
Key Details
Sold Price $524,900
Property Type Condo
Sub Type Condo Apartment
Listing Status Sold
Purchase Type For Sale
Square Footage 1,045 sqft
Price per Sqft $502
MLS Listing ID 845389
Sold Date 11/25/20
Style Condo
Bedrooms 2
HOA Fees $341/mo
Rental Info Unrestricted
Year Built 2017
Annual Tax Amount $2,608
Tax Year 2019
Lot Size 871 Sqft
Acres 0.02
Property Description
Welcome to Pacific Landing! Peacefully located on the edge of Esquimalt Lagoon, adjacent to the ocean and surrounded by 600 acre Natural Historic Site. Enjoy living in a modern 2 bedroom, 2 bathroom, 1045 sq.ft. condo flooded in natural light and backing Royal Roads. Complete privacy and forest views from all windows and balcony with a gas BBQ hookup. Gourmet kitchen with ss appliances including 4 burner gas stove, island with breakfast bar and dining area. Master bedroom suite has a walk-in closet and opulent 5-piece ensuite with shower and 2nd bedroom has custom queen Murphy bed. Large laundry room with plenty of storage cabinets. Quartz countertops, walnut hardwood floors, smart home ready, gas fireplace, pump/AC/hot water on demand, heated floors in bathrooms, large storage locker and bike storage. Village amenities allow you to design your ideal lifestyle – however social, active or relaxing that may be. Amenities include: roof top patio - perfect for happy hour. Truly a must see!
Location
Province BC
County Capital Regional District
Area Co Lagoon
Direction East
Rooms
Other Rooms Workshop
Main Level Bedrooms 2
Kitchen 1
Interior
Interior Features Closet Organizer, Controlled Entry, Dining/Living Combo, Eating Area, Elevator, Storage
Heating Electric, Heat Pump, Natural Gas
Cooling Air Conditioning
Flooring Tile, Wood
Fireplaces Type Gas, Living Room
Equipment Electric Garage Door Opener
Window Features Blinds,Insulated Windows,Screens,Vinyl Frames
Appliance Dishwasher, F/S/W/D, Microwave
Laundry In Unit
Exterior
Exterior Feature Balcony/Patio
Amenities Available Bike Storage, Common Area, Elevator(s), Fitness Centre, Recreation Facilities, Roof Deck
Waterfront 1
Waterfront Description Ocean
Roof Type Fibreglass Shingle
Handicap Access Primary Bedroom on Main
Parking Type Attached, Underground
Total Parking Spaces 1
Building
Lot Description Irregular Lot
Building Description Cement Fibre,Frame Wood,Insulation: Walls,Stone, Condo
Faces East
Story 4
Foundation Poured Concrete
Sewer Sewer To Lot
Water Municipal
Architectural Style West Coast
Structure Type Cement Fibre,Frame Wood,Insulation: Walls,Stone
Others
HOA Fee Include Garbage Removal,Insurance,Maintenance Grounds,Maintenance Structure,Property Management,Water
Tax ID 030-288-282
Ownership Freehold/Strata
Acceptable Financing Purchaser To Finance
Listing Terms Purchaser To Finance
Pets Description Aquariums, Birds, Caged Mammals, Cats, Dogs
Read Less Info
Want to know what your home might be worth? Contact us for a FREE valuation!

Our team is ready to help you sell your home for the highest possible price ASAP
Bought with RE/MAX Camosun








