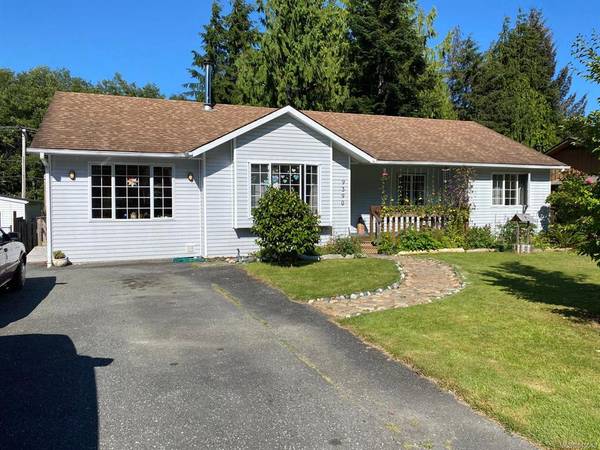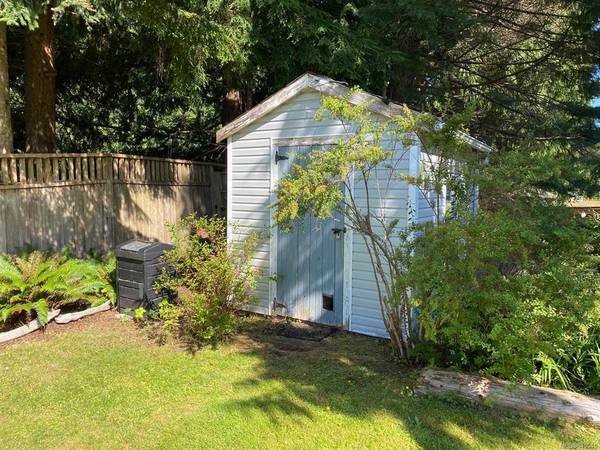$330,000
For more information regarding the value of a property, please contact us for a free consultation.
4 Beds
3 Baths
2,780 SqFt
SOLD DATE : 11/27/2020
Key Details
Sold Price $330,000
Property Type Single Family Home
Sub Type Single Family Detached
Listing Status Sold
Purchase Type For Sale
Square Footage 2,780 sqft
Price per Sqft $118
MLS Listing ID 845540
Sold Date 11/27/20
Style Main Level Entry with Lower Level(s)
Bedrooms 4
Full Baths 3
Year Built 1994
Annual Tax Amount $3,444
Tax Year 2020
Lot Size 8,712 Sqft
Acres 0.2
Property Description
Don't be deceived by the outward appearance of this home. It appears to be a rancher, but look further. Super cute charm with this level entry home. Nice sized living room with wood stove upon entering, open to the kitchen which leads to either the back covered deck, down the stairs to the full basement or to the recreation room which could easily be converted back to a single garage if one so chooses. Also offered on the main floor are a full bathroom and 2 bedrooms plus the master with walk though closets to the ensuite. Oak hardwood throughout. Downstairs offers the laundry area, tons of storage, family room with French doors to a nice sized den/office, 2 more den/bedrooms, the 3rd bathroom and in house workshop. New electrical panel this year. Outside offers plenty of parking, fully fenced yard, garden shed, privacy and full sun in the landscaped yard. Lovely home in a great neighbourhood! Interior pictures to follow.
Location
Province BC
County Port Hardy, District Of
Area Ni Port Hardy
Zoning R1
Rooms
Main Level Bedrooms 3
Kitchen 1
Interior
Heating Electric, Forced Air
Fireplaces Number 1
Fireplaces Type Wood Stove
Fireplace 1
Window Features Insulated Windows
Exterior
Exterior Feature Fencing: Full
Roof Type Asphalt Shingle
Building
Lot Description Level, Southern Exposure
Building Description Frame,Vinyl Siding, Main Level Entry with Lower Level(s)
Foundation Yes
Sewer Sewer To Lot
Water Municipal
Structure Type Frame,Vinyl Siding
Others
Tax ID 000-377-392
Ownership Freehold
Pets Description Aquariums, Birds, Caged Mammals, Cats, Dogs, Yes
Read Less Info
Want to know what your home might be worth? Contact us for a FREE valuation!

Our team is ready to help you sell your home for the highest possible price ASAP
Bought with Royal LePage Advance Realty (PH)








