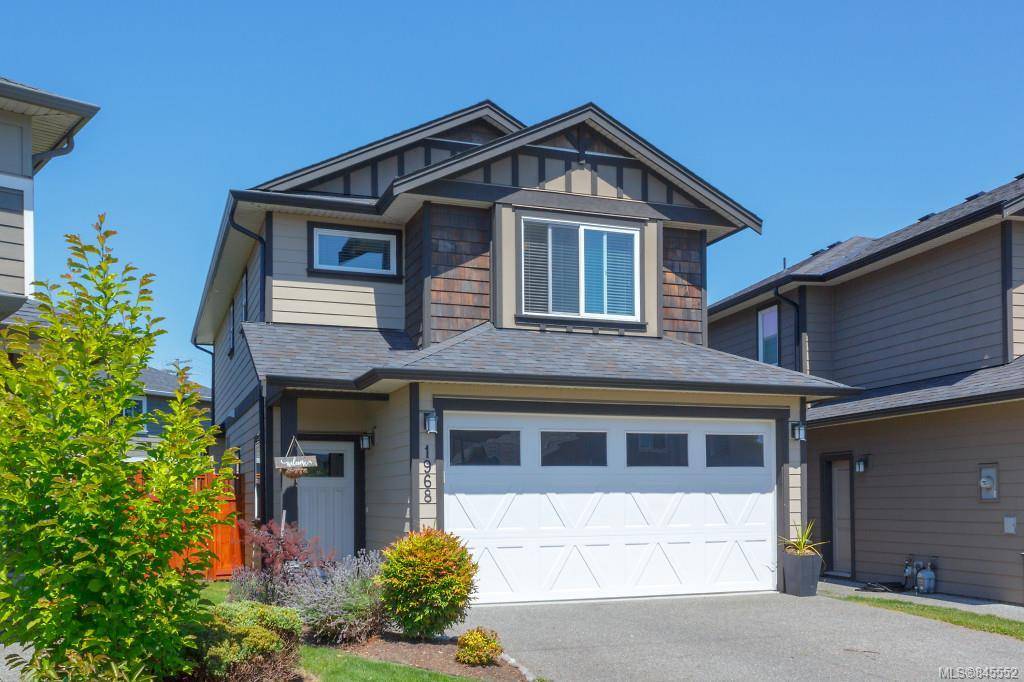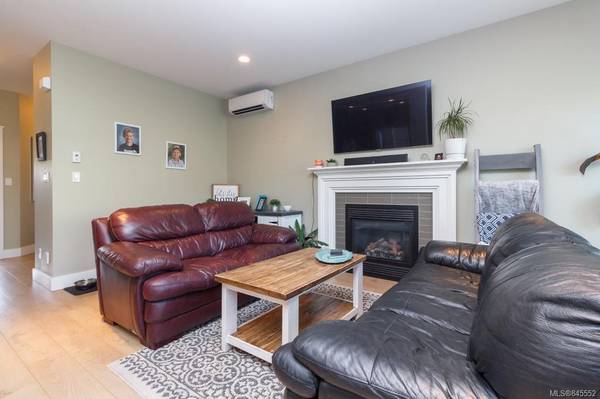$745,000
For more information regarding the value of a property, please contact us for a free consultation.
3 Beds
3 Baths
1,559 SqFt
SOLD DATE : 11/30/2020
Key Details
Sold Price $745,000
Property Type Single Family Home
Sub Type Single Family Detached
Listing Status Sold
Purchase Type For Sale
Square Footage 1,559 sqft
Price per Sqft $477
MLS Listing ID 845552
Sold Date 11/30/20
Style Main Level Entry with Upper Level(s)
Bedrooms 3
Rental Info Unrestricted
Year Built 2014
Annual Tax Amount $2,667
Tax Year 2019
Lot Size 3,920 Sqft
Acres 0.09
Property Description
Welcome home! Canora Mews is a well designed and well planned neighbourhood offering single family detached homes set in the beautiful community of North Saanich. The Featherstone plan features an open concept main level with a powder room, a large kitchen with granite counters, stainless steel appliances and tile backsplash. Spacious dining and living room that opens onto a large patio with west exposure and a fully irrigated yard. The upper level features a large master bedroom with walk in closet and full ensuite bathroom, 2 more generous sized bedrooms, a full laundry room and a four piece bathroom. Ductless heat pump, a heated crawlspace and double car garage. This is just the perfect setup for a family with lots of storage options, a lovely backyard for the kids, great neighbours all located on a cul de sac, close to all amenities Sidney by The Sea offers, simply the perfect place to call home.
Location
Province BC
County Capital Regional District
Area Ns Bazan Bay
Direction East
Rooms
Basement Crawl Space
Kitchen 1
Interior
Interior Features Closet Organizer, Eating Area
Heating Baseboard, Electric, Heat Pump, Natural Gas
Flooring Carpet, Laminate, Linoleum, Tile
Fireplaces Number 1
Fireplaces Type Living Room
Equipment Central Vacuum Roughed-In
Fireplace 1
Window Features Blinds
Laundry In House
Exterior
Exterior Feature Balcony/Patio
Garage Spaces 2.0
Roof Type Fibreglass Shingle
Handicap Access Ground Level Main Floor
Parking Type Garage Double
Total Parking Spaces 2
Building
Lot Description Rectangular Lot
Building Description Cement Fibre,Frame Wood, Main Level Entry with Upper Level(s)
Faces East
Foundation Poured Concrete
Sewer Sewer To Lot
Water Municipal
Structure Type Cement Fibre,Frame Wood
Others
Tax ID 029-218-179
Ownership Freehold
Pets Description Aquariums, Birds, Caged Mammals, Cats, Dogs, Yes
Read Less Info
Want to know what your home might be worth? Contact us for a FREE valuation!

Our team is ready to help you sell your home for the highest possible price ASAP
Bought with RE/MAX Generation - The Neal Estate Group








