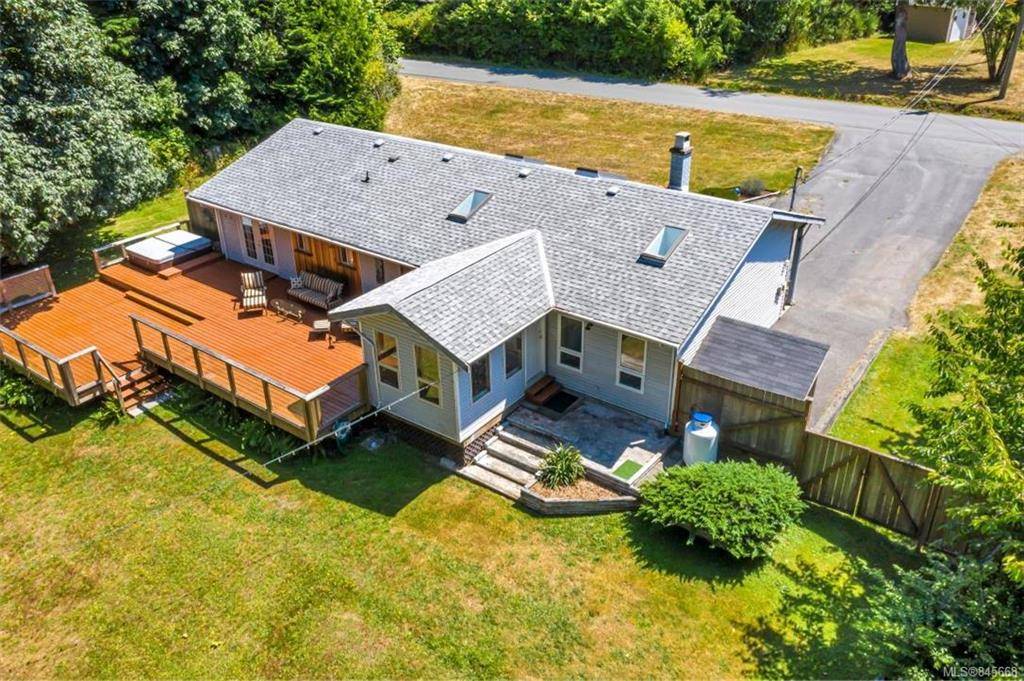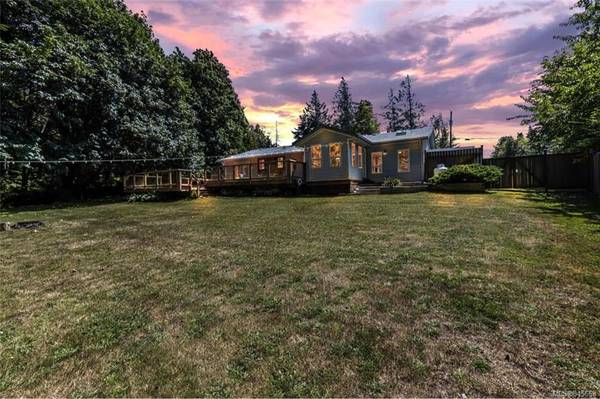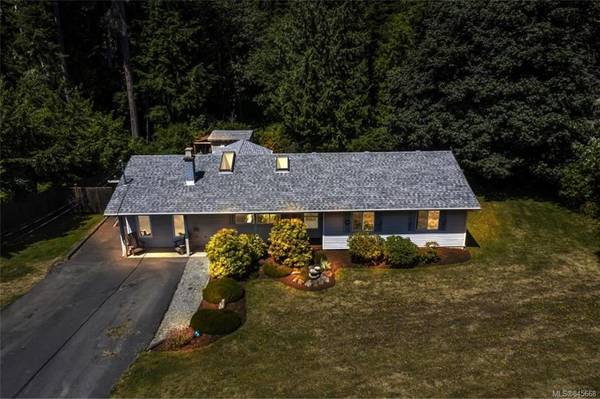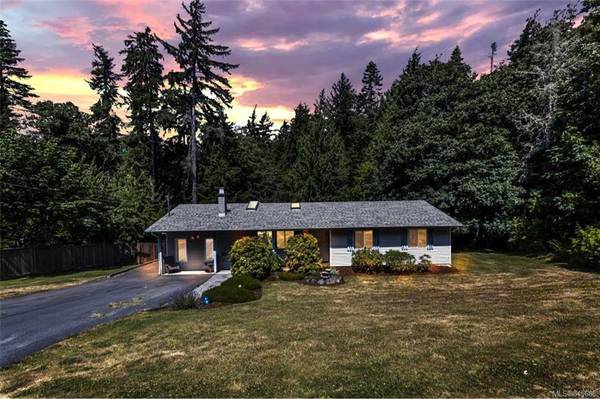$625,000
For more information regarding the value of a property, please contact us for a free consultation.
3 Beds
2 Baths
1,673 SqFt
SOLD DATE : 09/24/2020
Key Details
Sold Price $625,000
Property Type Single Family Home
Sub Type Single Family Detached
Listing Status Sold
Purchase Type For Sale
Square Footage 1,673 sqft
Price per Sqft $373
MLS Listing ID 845668
Sold Date 09/24/20
Style Rancher
Bedrooms 3
Rental Info Unrestricted
Year Built 1985
Annual Tax Amount $2,310
Tax Year 2019
Lot Size 0.500 Acres
Acres 0.5
Property Description
Wheel chair accessible one level living at its finest on a private partially fenced .50 acre lot backing onto park land with a seasonal creek (property is on both sides of creek). The house embraces you the moment you enter with over 1650 sq.ft.open living space, with bright skylights throughout. An extra large master bedroom with a no step shower. French doors to massive deck and sliders off separate dining room for easy entertaining. Peace and quiet and surrounded by Park Lands!! Home is located near the end of Ella Road in Sooke, Ella Beach is a spectacular rocky beach with many large Douglas firs and Sitka spruces dotting the shoreline. Despite its beauty, it remains a very quiet and private beach. Enjoy the many updates and a very clean home. Everything is ready for you to move right in! See yourself driving up the street, heading home after a hard day at work. Warning:Housing market is highly competitive right now, so time can be of the essence when you find a property you like.
Location
Province BC
County Capital Regional District
Area Sk John Muir
Direction East
Rooms
Other Rooms Storage Shed
Main Level Bedrooms 3
Kitchen 2
Interior
Interior Features Ceiling Fan(s), Closet Organizer, Dining Room, French Doors, Vaulted Ceiling(s)
Heating Baseboard, Electric, Propane
Flooring Carpet
Fireplaces Number 1
Fireplaces Type Gas, Living Room, Propane
Fireplace 1
Window Features Blinds,Insulated Windows,Screens,Skylight(s),Vinyl Frames
Appliance Hot Tub
Laundry In House
Exterior
Exterior Feature Balcony/Patio, Fencing: Partial
Garage Spaces 1.0
Roof Type Asphalt Shingle
Handicap Access Ground Level Main Floor, Master Bedroom on Main, No Step Entrance, Wheelchair Friendly
Parking Type Detached, Driveway, Garage, RV Access/Parking
Total Parking Spaces 6
Building
Lot Description Cul-de-sac, Level, Private, Rectangular Lot, Wooded Lot
Building Description Insulation: Ceiling,Insulation: Walls,Vinyl Siding, Rancher
Faces East
Foundation Poured Concrete
Sewer Septic System
Water Municipal
Architectural Style California
Structure Type Insulation: Ceiling,Insulation: Walls,Vinyl Siding
Others
Tax ID 000-966-568
Ownership Freehold
Pets Description Aquariums, Birds, Cats, Caged Mammals, Dogs
Read Less Info
Want to know what your home might be worth? Contact us for a FREE valuation!

Our team is ready to help you sell your home for the highest possible price ASAP
Bought with Pemberton Holmes - Cloverdale








